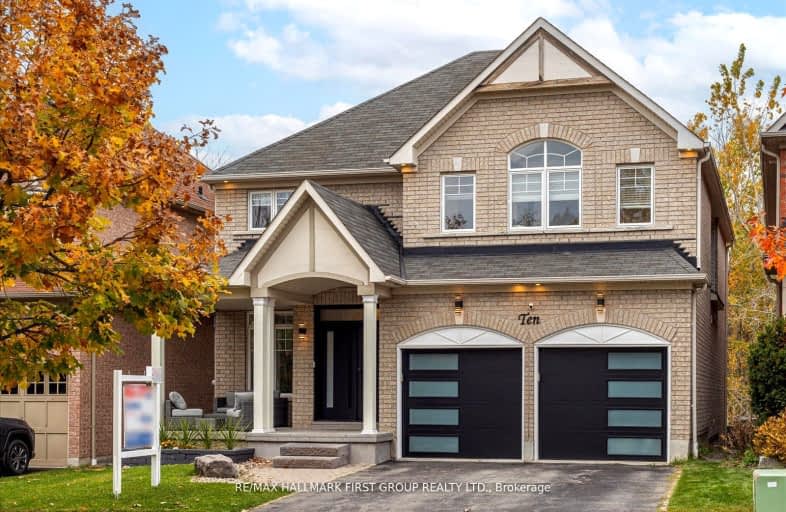Car-Dependent
- Most errands require a car.
28
/100
Some Transit
- Most errands require a car.
26
/100
Somewhat Bikeable
- Most errands require a car.
42
/100

St James Catholic School
Elementary: Catholic
2.10 km
Bolton C Falby Public School
Elementary: Public
1.89 km
St Bernadette Catholic School
Elementary: Catholic
2.01 km
Cadarackque Public School
Elementary: Public
3.04 km
Southwood Park Public School
Elementary: Public
1.32 km
Carruthers Creek Public School
Elementary: Public
1.02 km
Archbishop Denis O'Connor Catholic High School
Secondary: Catholic
3.22 km
Henry Street High School
Secondary: Public
5.51 km
Donald A Wilson Secondary School
Secondary: Public
6.64 km
Notre Dame Catholic Secondary School
Secondary: Catholic
6.01 km
Ajax High School
Secondary: Public
1.89 km
J Clarke Richardson Collegiate
Secondary: Public
5.89 km
-
Ajax Waterfront
1.31km -
Ajax Rotary Park
177 Lake Drwy W (Bayly), Ajax ON L1S 7J1 3.85km -
Central Park
Michael Blvd, Whitby ON 4.94km
-
BMO Bank of Montreal
955 Westney Rd S, Ajax ON L1S 3K7 2.01km -
TD Bank Financial Group
1550 Kingston Rd, Pickering ON L1V 6W9 7.21km -
BMO Bank of Montreal
1360 Kingston Rd (Hwy 2 & Glenanna Road), Pickering ON L1V 3B4 7.67km










