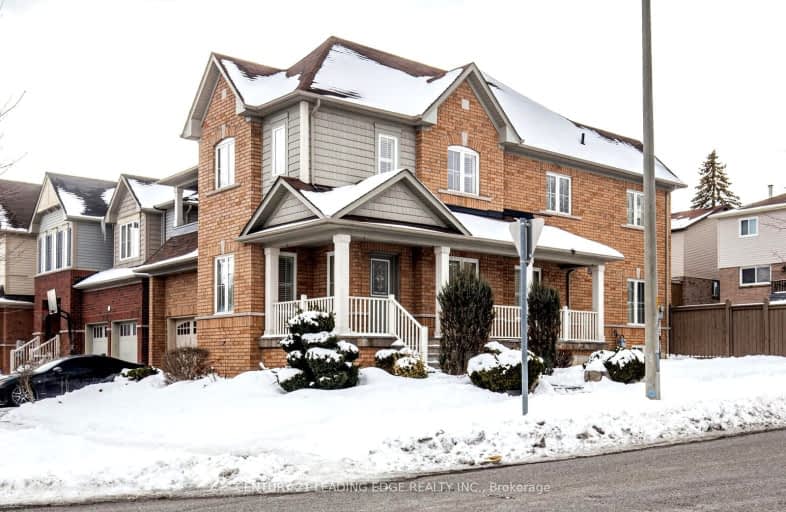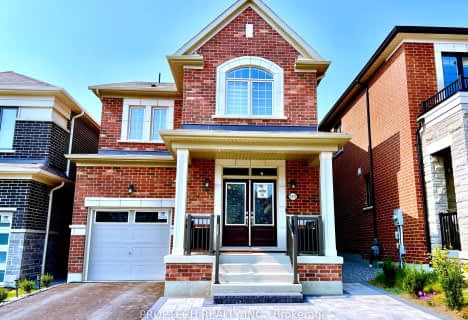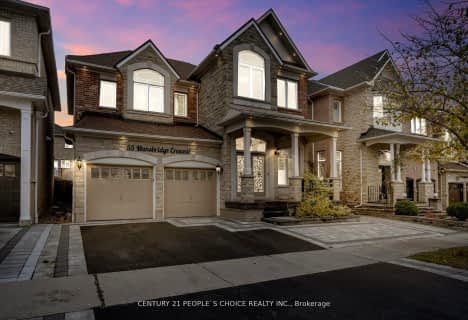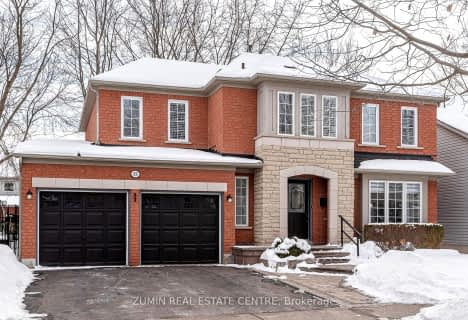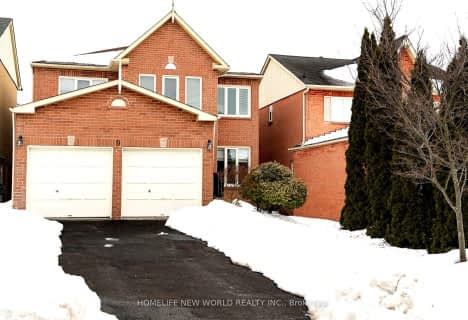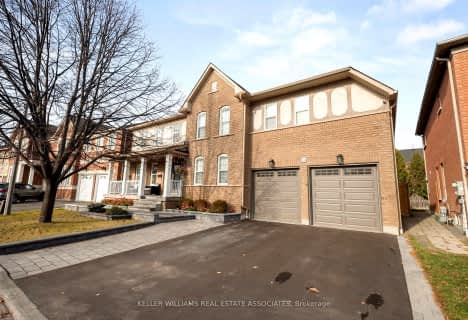Somewhat Walkable
- Some errands can be accomplished on foot.
Some Transit
- Most errands require a car.
Somewhat Bikeable
- Most errands require a car.

Unnamed Mulberry Meadows Public School
Elementary: PublicLord Elgin Public School
Elementary: PublicTerry Fox Public School
Elementary: PublicBolton C Falby Public School
Elementary: PublicSt Bernadette Catholic School
Elementary: CatholicCadarackque Public School
Elementary: PublicArchbishop Denis O'Connor Catholic High School
Secondary: CatholicDonald A Wilson Secondary School
Secondary: PublicNotre Dame Catholic Secondary School
Secondary: CatholicAjax High School
Secondary: PublicJ Clarke Richardson Collegiate
Secondary: PublicPickering High School
Secondary: Public-
Ajax Waterfront
4.16km -
Whitby Soccer Dome
695 Rossland Rd W, Whitby ON L1R 2P2 4.75km -
Baycliffe Park
67 Baycliffe Dr, Whitby ON L1P 1W7 5.11km
-
TD Bank Financial Group
83 Williamson Dr W (Westney Road), Ajax ON L1T 0K9 3.66km -
TD Canada Trust ATM
83 Williamson Dr W, Ajax ON L1T 0K9 3.66km -
TD Canada Trust Branch and ATM
1961 Salem Rd N, Ajax ON L1T 0J9 4.05km
