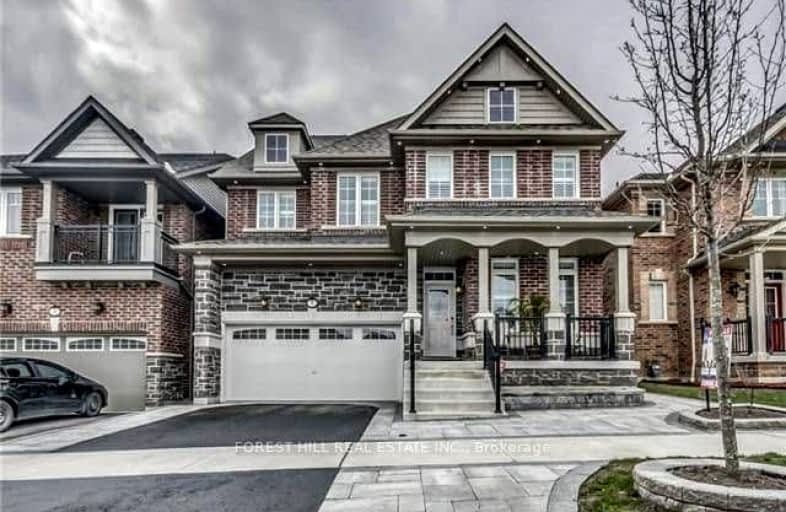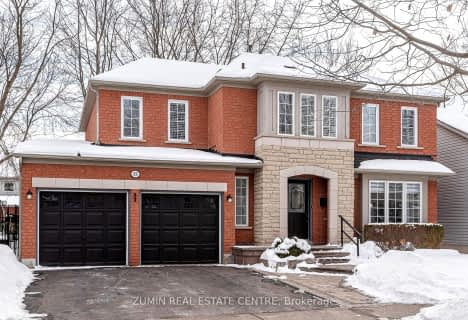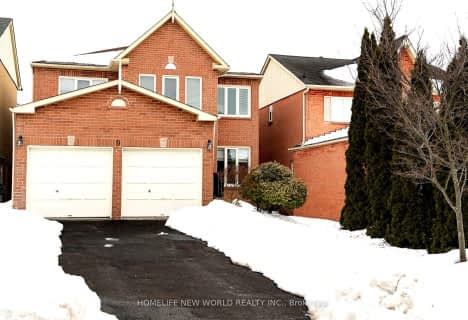Car-Dependent
- Most errands require a car.
Some Transit
- Most errands require a car.
Somewhat Bikeable
- Most errands require a car.

Unnamed Mulberry Meadows Public School
Elementary: PublicSt Teresa of Calcutta Catholic School
Elementary: CatholicRomeo Dallaire Public School
Elementary: PublicMichaëlle Jean Public School
Elementary: PublicSt Josephine Bakhita Catholic Elementary School
Elementary: Catholicda Vinci Public School Elementary Public School
Elementary: PublicArchbishop Denis O'Connor Catholic High School
Secondary: CatholicAll Saints Catholic Secondary School
Secondary: CatholicNotre Dame Catholic Secondary School
Secondary: CatholicAjax High School
Secondary: PublicJ Clarke Richardson Collegiate
Secondary: PublicPickering High School
Secondary: Public-
Whitby Soccer Dome
695 Rossland Rd W, Whitby ON L1R 2P2 4.34km -
Central Park
Michael Blvd, Whitby ON 5.52km -
Ajax Waterfront
6.95km
-
BMO Bank of Montreal
150 Kingston Rd E, Ajax ON L1Z 1E5 2.6km -
Scotiabank
15 Westney Rd N (at Hwy 2.), Ajax ON L1T 1P4 3.53km -
Scotiabank
309 Dundas St W, Whitby ON L1N 2M6 5.97km






















