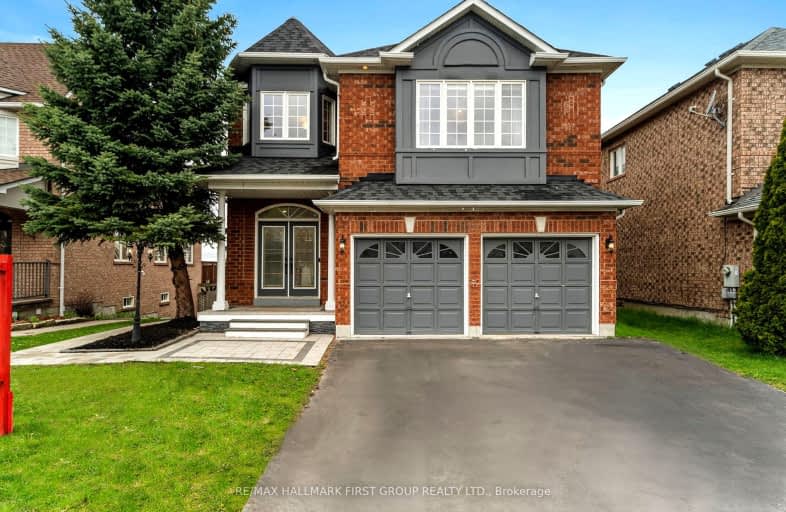Car-Dependent
- Almost all errands require a car.
21
/100
Some Transit
- Most errands require a car.
44
/100
Bikeable
- Some errands can be accomplished on bike.
50
/100

Dr Roberta Bondar Public School
Elementary: Public
0.95 km
St Teresa of Calcutta Catholic School
Elementary: Catholic
0.40 km
St Catherine of Siena Catholic School
Elementary: Catholic
0.72 km
Terry Fox Public School
Elementary: Public
1.02 km
Nottingham Public School
Elementary: Public
1.01 km
St Josephine Bakhita Catholic Elementary School
Elementary: Catholic
1.30 km
École secondaire Ronald-Marion
Secondary: Public
4.32 km
Archbishop Denis O'Connor Catholic High School
Secondary: Catholic
2.57 km
Notre Dame Catholic Secondary School
Secondary: Catholic
0.64 km
Ajax High School
Secondary: Public
4.17 km
J Clarke Richardson Collegiate
Secondary: Public
0.61 km
Pickering High School
Secondary: Public
3.20 km
-
Creekside Park
2545 William Jackson Dr (At Liatris Dr.), Pickering ON L1X 0C3 4.2km -
Baycliffe Park
67 Baycliffe Dr, Whitby ON L1P 1W7 5.11km -
Whitby Soccer Dome
Whitby ON 5.51km
-
RBC Royal Bank
101 Middlecote Dr (Middlecote & Taunton), Ajax ON L1T 0K3 1.93km -
TD Bank Financial Group
270 Kingston Rd E, Ajax ON L1Z 1G1 2.01km -
CIBC Cash Dispenser
201 Taunton Rd W, Ajax ON L1T 4W9 2.14km














