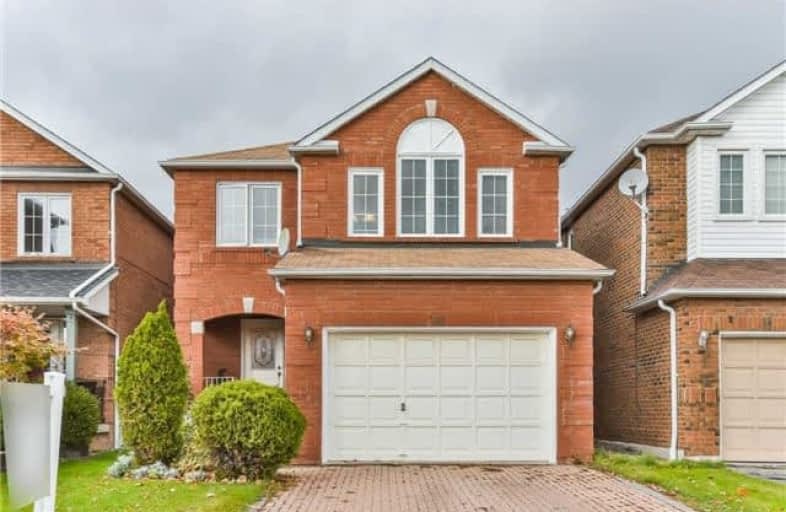
Dr Roberta Bondar Public School
Elementary: Public
0.52 km
St Teresa of Calcutta Catholic School
Elementary: Catholic
0.81 km
Applecroft Public School
Elementary: Public
0.54 km
St Jude Catholic School
Elementary: Catholic
0.64 km
St Catherine of Siena Catholic School
Elementary: Catholic
0.87 km
Terry Fox Public School
Elementary: Public
0.20 km
École secondaire Ronald-Marion
Secondary: Public
4.24 km
Archbishop Denis O'Connor Catholic High School
Secondary: Catholic
1.37 km
Notre Dame Catholic Secondary School
Secondary: Catholic
1.71 km
Ajax High School
Secondary: Public
2.97 km
J Clarke Richardson Collegiate
Secondary: Public
1.62 km
Pickering High School
Secondary: Public
2.74 km




