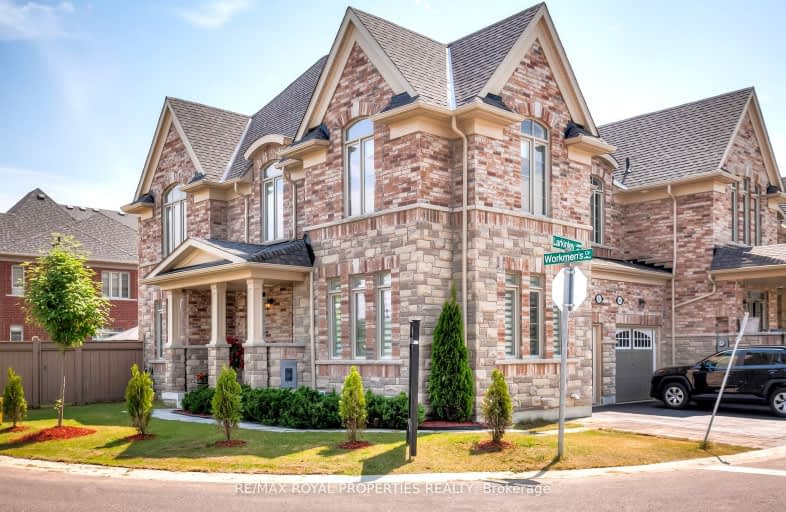Car-Dependent
- Almost all errands require a car.
14
/100
Some Transit
- Most errands require a car.
31
/100
Somewhat Bikeable
- Most errands require a car.
38
/100

Westney Heights Public School
Elementary: Public
1.65 km
Lincoln Alexander Public School
Elementary: Public
1.92 km
Eagle Ridge Public School
Elementary: Public
1.26 km
Alexander Graham Bell Public School
Elementary: Public
0.70 km
Vimy Ridge Public School
Elementary: Public
1.21 km
St Patrick Catholic School
Elementary: Catholic
0.94 km
École secondaire Ronald-Marion
Secondary: Public
2.00 km
Archbishop Denis O'Connor Catholic High School
Secondary: Catholic
3.83 km
Notre Dame Catholic Secondary School
Secondary: Catholic
2.99 km
Pine Ridge Secondary School
Secondary: Public
3.69 km
J Clarke Richardson Collegiate
Secondary: Public
3.03 km
Pickering High School
Secondary: Public
1.89 km
-
Kinsmen Park
Sandy Beach Rd, Pickering ON 6.3km -
Amberlea Park
ON 7.44km -
Baycliffe Park
67 Baycliffe Dr, Whitby ON L1P 1W7 7.56km
-
TD Bank Financial Group
15 Westney Rd N (Kingston Rd), Ajax ON L1T 1P4 2.54km -
RBC
Kingston Rd, Pickering ON 4.5km -
RBC Royal Bank
714 Rossland Rd E (Garden), Whitby ON L1N 9L3 10.34km



