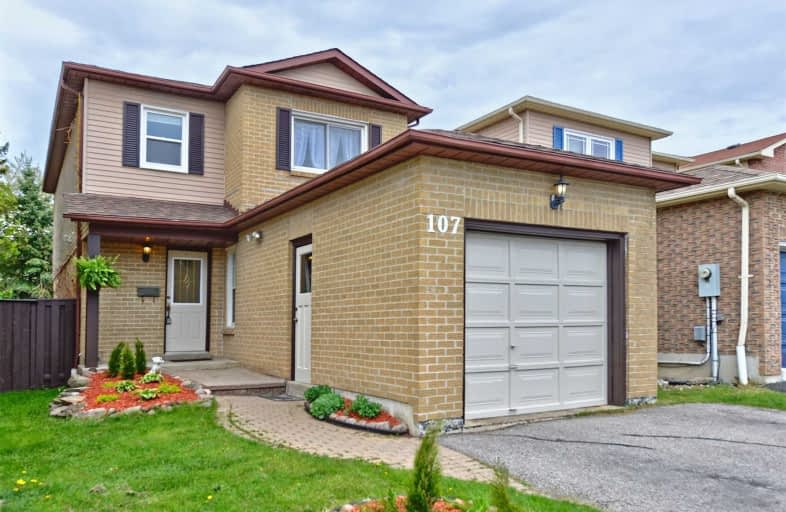Sold on May 25, 2019
Note: Property is not currently for sale or for rent.

-
Type: Detached
-
Style: 2-Storey
-
Size: 1500 sqft
-
Lot Size: 29.53 x 101.1 Feet
-
Age: No Data
-
Taxes: $3,960 per year
-
Days on Site: 2 Days
-
Added: Sep 07, 2019 (2 days on market)
-
Updated:
-
Last Checked: 3 months ago
-
MLS®#: E4459206
-
Listed By: Homelife success realty inc., brokerage
Fantastic 3 Bedroom Detached In Sought After Central Ajax! Walking Distance To Schools, Go Train And Easy Access To Transportation Routes. Sunken Living Rm With Walk-Out To Fenced Yard And Wooden Deck. Finished Basement, Vinyl Windows, Interlock Front Walk Way, Double Drive And So Much More! The Home Has Been Freshly Painted, And Roof Re-Shingled April 2019. A Gem That Must Be Seen!
Extras
All Electric Light Fixtures, All Blinds, Fridge, Stove, Washer, Dryer, Cac And Garden Shed
Property Details
Facts for 107 Reed Drive, Ajax
Status
Days on Market: 2
Last Status: Sold
Sold Date: May 25, 2019
Closed Date: Aug 14, 2019
Expiry Date: Aug 30, 2019
Sold Price: $597,500
Unavailable Date: May 25, 2019
Input Date: May 23, 2019
Prior LSC: Sold
Property
Status: Sale
Property Type: Detached
Style: 2-Storey
Size (sq ft): 1500
Area: Ajax
Community: Central
Availability Date: 60-120Days
Inside
Bedrooms: 3
Bedrooms Plus: 1
Bathrooms: 3
Kitchens: 1
Rooms: 6
Den/Family Room: No
Air Conditioning: Central Air
Fireplace: No
Washrooms: 3
Utilities
Electricity: Yes
Gas: Yes
Cable: Yes
Telephone: Yes
Building
Basement: Finished
Heat Type: Forced Air
Heat Source: Gas
Exterior: A. Siding/Brick
UFFI: No
Water Supply: Municipal
Special Designation: Unknown
Other Structures: Garden Shed
Parking
Driveway: Private
Garage Spaces: 1
Garage Type: Attached
Covered Parking Spaces: 4
Total Parking Spaces: 3
Fees
Tax Year: 2018
Tax Legal Description: Plan 40M1421 Lot 35
Taxes: $3,960
Highlights
Feature: Park
Feature: Public Transit
Land
Cross Street: Westney & Kingston
Municipality District: Ajax
Fronting On: North
Pool: None
Sewer: Sewers
Lot Depth: 101.1 Feet
Lot Frontage: 29.53 Feet
Rooms
Room details for 107 Reed Drive, Ajax
| Type | Dimensions | Description |
|---|---|---|
| Living Ground | 3.28 x 5.94 | Laminate, Sunken Room, W/O To Deck |
| Dining Ground | 3.10 x 4.80 | Laminate, O/Looks Living, Open Concept |
| Kitchen Ground | 3.35 x 5.02 | Pot Lights, Ceramic Back Splash, Breakfast Area |
| Master 2nd | 3.66 x 5.03 | Broadloom, W/I Closet, 4 Pc Ensuite |
| 2nd Br 2nd | 3.10 x 3.45 | Broadloom, Double Closet |
| 3rd Br 2nd | 2.75 x 2.90 | Broadloom, Closet |
| Rec Bsmt | 5.60 x 5.76 | Open Concept, Pot Lights, Broadloom |
| Office Bsmt | 2.15 x 2.80 | Vinyl Floor |
| Utility Bsmt | 1.66 x 2.10 | |
| Other Bsmt | 3.16 x 5.56 |
| XXXXXXXX | XXX XX, XXXX |
XXXX XXX XXXX |
$XXX,XXX |
| XXX XX, XXXX |
XXXXXX XXX XXXX |
$XXX,XXX |
| XXXXXXXX XXXX | XXX XX, XXXX | $597,500 XXX XXXX |
| XXXXXXXX XXXXXX | XXX XX, XXXX | $574,900 XXX XXXX |

Lord Elgin Public School
Elementary: PublicLincoln Avenue Public School
Elementary: PublicÉÉC Notre-Dame-de-la-Jeunesse-Ajax
Elementary: CatholicApplecroft Public School
Elementary: PublicSt Jude Catholic School
Elementary: CatholicRoland Michener Public School
Elementary: PublicÉcole secondaire Ronald-Marion
Secondary: PublicArchbishop Denis O'Connor Catholic High School
Secondary: CatholicNotre Dame Catholic Secondary School
Secondary: CatholicAjax High School
Secondary: PublicJ Clarke Richardson Collegiate
Secondary: PublicPickering High School
Secondary: Public- 2 bath
- 6 bed
571 Kingston Road West, Ajax, Ontario • L1S 6M1 • Central West



