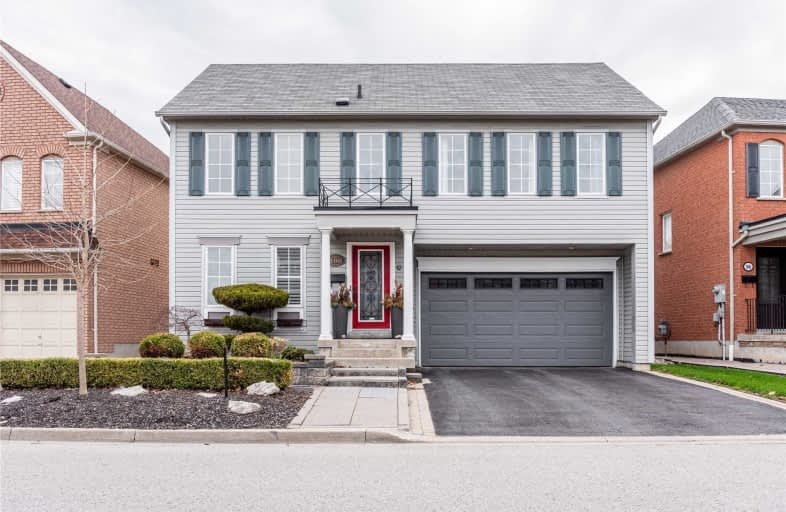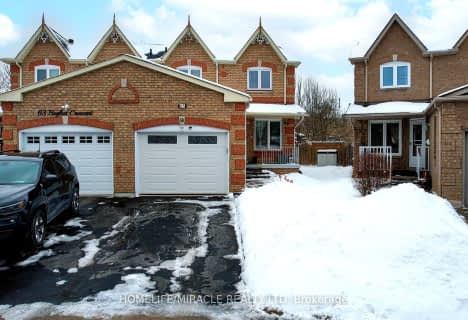
St Teresa of Calcutta Catholic School
Elementary: Catholic
0.91 km
St André Bessette Catholic School
Elementary: Catholic
0.53 km
Lester B Pearson Public School
Elementary: Public
0.97 km
St Catherine of Siena Catholic School
Elementary: Catholic
0.73 km
Vimy Ridge Public School
Elementary: Public
0.66 km
Nottingham Public School
Elementary: Public
0.37 km
École secondaire Ronald-Marion
Secondary: Public
3.74 km
Archbishop Denis O'Connor Catholic High School
Secondary: Catholic
2.90 km
Notre Dame Catholic Secondary School
Secondary: Catholic
1.14 km
Ajax High School
Secondary: Public
4.47 km
J Clarke Richardson Collegiate
Secondary: Public
1.17 km
Pickering High School
Secondary: Public
2.81 km














