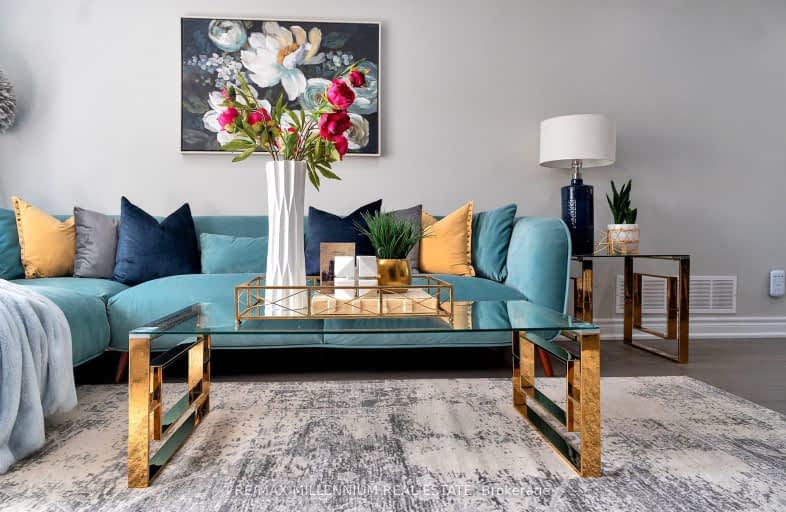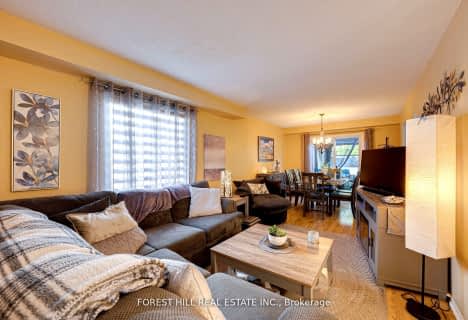Somewhat Walkable
- Some errands can be accomplished on foot.
53
/100
Minimal Transit
- Almost all errands require a car.
16
/100
Somewhat Bikeable
- Most errands require a car.
49
/100

Duffin's Bay Public School
Elementary: Public
0.92 km
Lakeside Public School
Elementary: Public
0.32 km
St James Catholic School
Elementary: Catholic
1.39 km
Bolton C Falby Public School
Elementary: Public
2.30 km
St Bernadette Catholic School
Elementary: Catholic
2.48 km
Southwood Park Public School
Elementary: Public
2.14 km
École secondaire Ronald-Marion
Secondary: Public
5.54 km
Archbishop Denis O'Connor Catholic High School
Secondary: Catholic
3.88 km
Notre Dame Catholic Secondary School
Secondary: Catholic
6.72 km
Ajax High School
Secondary: Public
2.65 km
J Clarke Richardson Collegiate
Secondary: Public
6.63 km
Pickering High School
Secondary: Public
4.24 km
-
Ajax Rotary Park
177 Lake Drwy W (Bayly), Ajax ON L1S 7J1 0.74km -
Adam's Park
2 Rozell Rd, Toronto ON 9.8km -
Port Union Village Common Park
105 Bridgend St, Toronto ON M9C 2Y2 9.86km
-
Localcoin Bitcoin ATM - Best Way Convenience
110 Ritchie Ave, Ajax ON L1S 7G5 3.46km -
BMO Bank of Montreal
180 Kingston Rd E, Ajax ON L1Z 0C7 4.58km -
CIBC
1895 Glenanna Rd (at Kingston Rd.), Pickering ON L1V 7K1 4.63km














