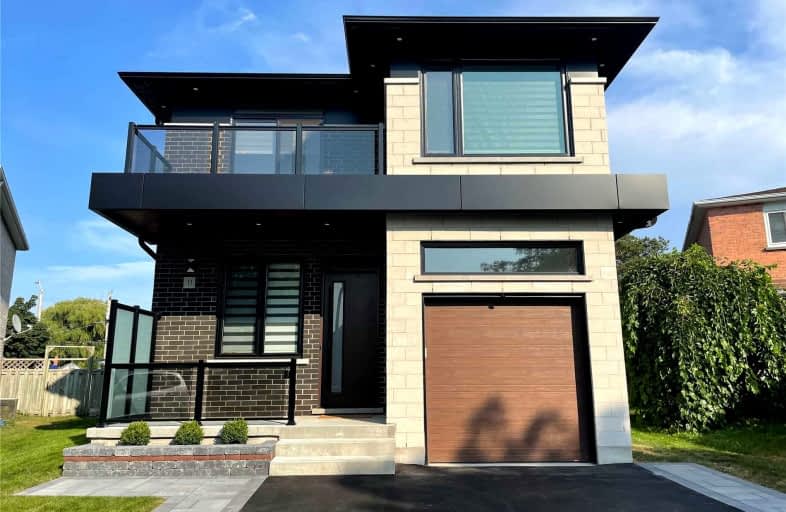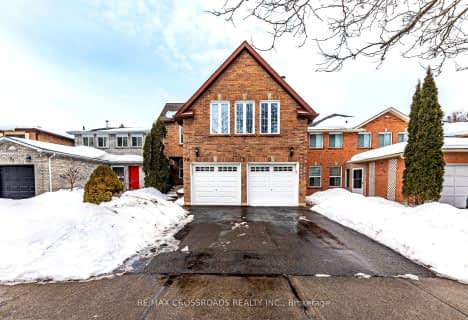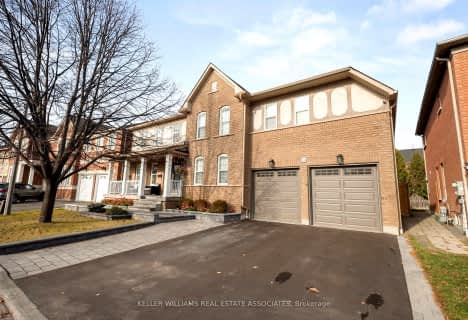
Lord Elgin Public School
Elementary: Public
0.17 km
ÉÉC Notre-Dame-de-la-Jeunesse-Ajax
Elementary: Catholic
0.94 km
Applecroft Public School
Elementary: Public
1.17 km
St Jude Catholic School
Elementary: Catholic
1.25 km
Terry Fox Public School
Elementary: Public
1.46 km
Roland Michener Public School
Elementary: Public
1.14 km
École secondaire Ronald-Marion
Secondary: Public
4.33 km
Archbishop Denis O'Connor Catholic High School
Secondary: Catholic
0.40 km
Notre Dame Catholic Secondary School
Secondary: Catholic
2.97 km
Ajax High School
Secondary: Public
1.76 km
J Clarke Richardson Collegiate
Secondary: Public
2.88 km
Pickering High School
Secondary: Public
2.60 km













