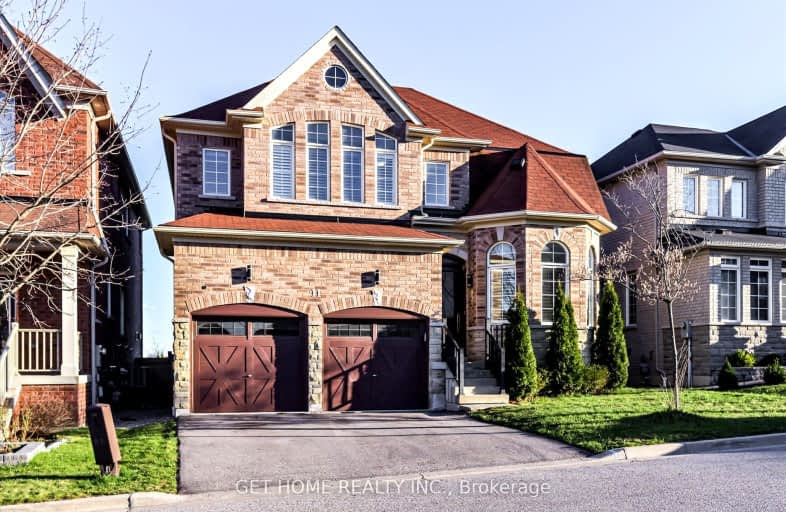Car-Dependent
- Most errands require a car.
Some Transit
- Most errands require a car.
Somewhat Bikeable
- Most errands require a car.

Unnamed Mulberry Meadows Public School
Elementary: PublicSt Teresa of Calcutta Catholic School
Elementary: CatholicRomeo Dallaire Public School
Elementary: PublicMichaëlle Jean Public School
Elementary: PublicSt Josephine Bakhita Catholic Elementary School
Elementary: Catholicda Vinci Public School Elementary Public School
Elementary: PublicArchbishop Denis O'Connor Catholic High School
Secondary: CatholicAll Saints Catholic Secondary School
Secondary: CatholicNotre Dame Catholic Secondary School
Secondary: CatholicAjax High School
Secondary: PublicJ Clarke Richardson Collegiate
Secondary: PublicPickering High School
Secondary: Public-
Westney Heights Park and Playground
Ravenscroft Rd., Ajax ON 3.69km -
Whitby Soccer Dome
695 ROSSLAND Rd W, Whitby ON 4.62km -
E. A. Fairman park
5.71km
-
TD Bank Financial Group
15 Westney Rd N (Kingston Rd), Ajax ON L1T 1P4 3.97km -
TD Canada Trust Branch and ATM
15 Westney Rd N, Ajax ON L1T 1P4 3.98km -
TD Bank Financial Group
110 Taunton Rd W, Whitby ON L1R 3H8 5.79km














