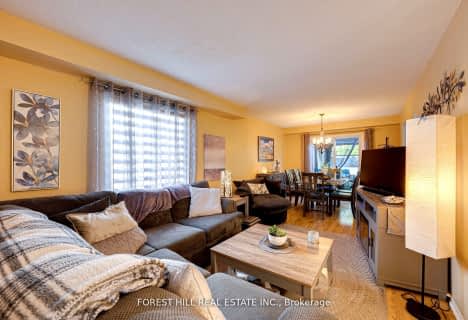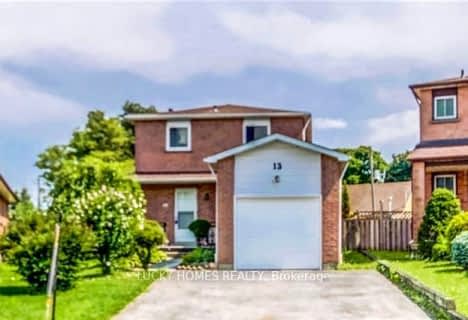
Duffin's Bay Public School
Elementary: Public
1.63 km
St James Catholic School
Elementary: Catholic
1.14 km
Bolton C Falby Public School
Elementary: Public
1.38 km
St Bernadette Catholic School
Elementary: Catholic
1.59 km
Southwood Park Public School
Elementary: Public
0.47 km
Carruthers Creek Public School
Elementary: Public
0.81 km
Archbishop Denis O'Connor Catholic High School
Secondary: Catholic
3.14 km
Henry Street High School
Secondary: Public
6.44 km
Notre Dame Catholic Secondary School
Secondary: Catholic
6.11 km
Ajax High School
Secondary: Public
1.56 km
J Clarke Richardson Collegiate
Secondary: Public
6.00 km
Pickering High School
Secondary: Public
5.16 km








