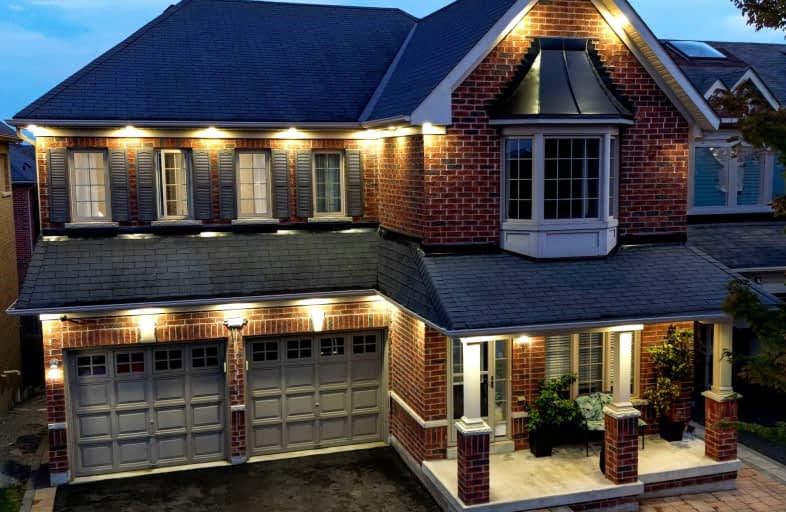Car-Dependent
- Most errands require a car.
39
/100
Some Transit
- Most errands require a car.
43
/100
Somewhat Bikeable
- Most errands require a car.
32
/100

St Teresa of Calcutta Catholic School
Elementary: Catholic
1.48 km
Terry Fox Public School
Elementary: Public
2.02 km
Romeo Dallaire Public School
Elementary: Public
1.34 km
Michaëlle Jean Public School
Elementary: Public
0.74 km
St Josephine Bakhita Catholic Elementary School
Elementary: Catholic
0.55 km
da Vinci Public School Elementary Public School
Elementary: Public
0.51 km
École secondaire Ronald-Marion
Secondary: Public
5.31 km
Archbishop Denis O'Connor Catholic High School
Secondary: Catholic
3.49 km
Notre Dame Catholic Secondary School
Secondary: Catholic
0.54 km
Ajax High School
Secondary: Public
5.07 km
J Clarke Richardson Collegiate
Secondary: Public
0.60 km
Pickering High School
Secondary: Public
4.33 km
-
Central Park
Michael Blvd, Whitby ON 6.1km -
Ajax Rotary Park
177 Lake Drwy W (Bayly), Ajax ON L1S 7J1 7.97km -
Kinsmen Park
Sandy Beach Rd, Pickering ON 8.69km
-
RBC Royal Bank
480 Taunton Rd E (Baldwin), Whitby ON L1N 5R5 6.4km -
BMO Bank of Montreal
955 Westney Rd S, Ajax ON L1S 3K7 6.45km -
CIBC
308 Taunton Rd E, Whitby ON L1R 0H4 7.24km














