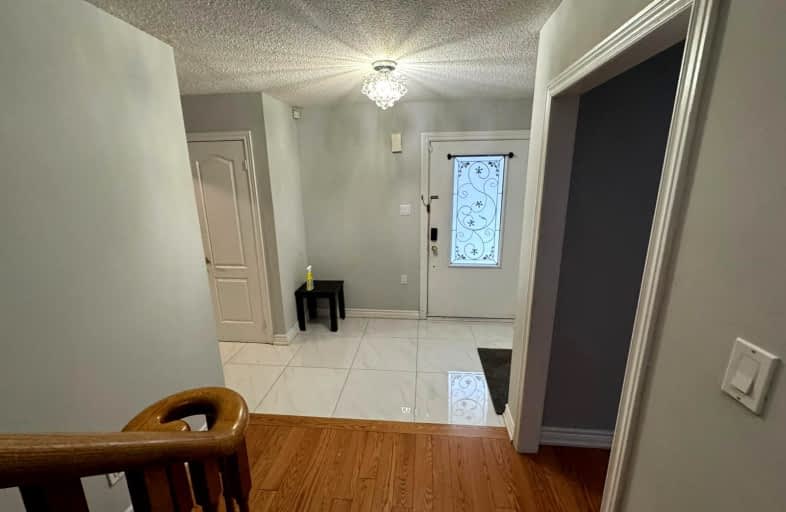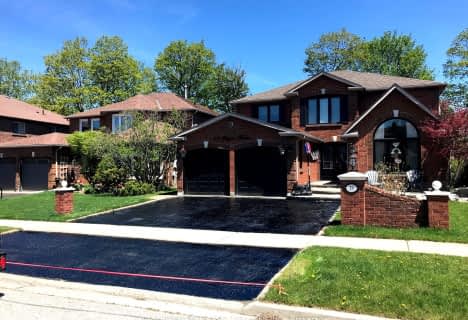Somewhat Walkable
- Some errands can be accomplished on foot.
54
/100
Some Transit
- Most errands require a car.
38
/100
Somewhat Bikeable
- Most errands require a car.
40
/100

St Francis de Sales Catholic School
Elementary: Catholic
1.16 km
Lincoln Avenue Public School
Elementary: Public
0.96 km
Westney Heights Public School
Elementary: Public
0.80 km
Lincoln Alexander Public School
Elementary: Public
0.55 km
Alexander Graham Bell Public School
Elementary: Public
0.81 km
St Patrick Catholic School
Elementary: Catholic
0.52 km
École secondaire Ronald-Marion
Secondary: Public
1.90 km
Archbishop Denis O'Connor Catholic High School
Secondary: Catholic
2.87 km
Notre Dame Catholic Secondary School
Secondary: Catholic
3.30 km
Pine Ridge Secondary School
Secondary: Public
3.51 km
J Clarke Richardson Collegiate
Secondary: Public
3.29 km
Pickering High School
Secondary: Public
0.56 km
-
Ajax Waterfront
5.97km -
Lakeside Community Park
6.4km -
Amberlea Park
ON 6.97km
-
Scotiabank
2 Westney Rd S, Ajax ON L1S 5L7 1.21km -
TD Bank Financial Group
15 Westney Rd N (Kingston Rd), Ajax ON L1T 1P4 1.38km -
BMO Bank of Montreal
999 Harwood Ave N, Ajax ON L1Z 1Y7 3.02km









