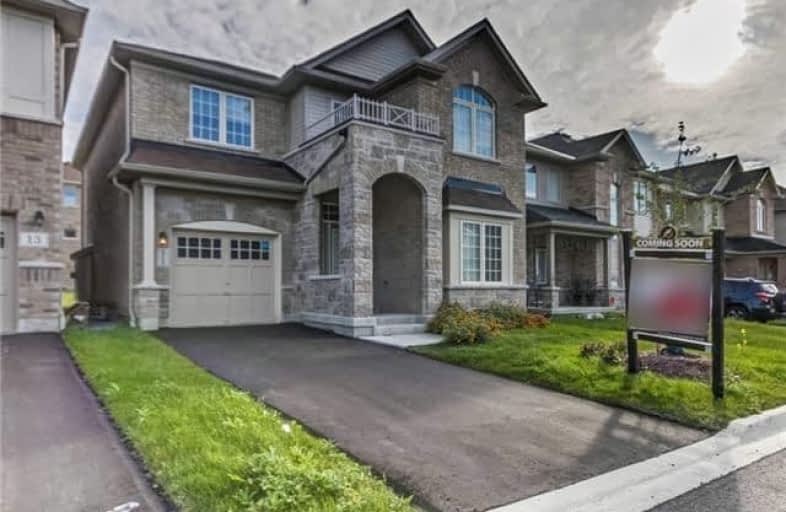Sold on Jan 24, 2019
Note: Property is not currently for sale or for rent.

-
Type: Detached
-
Style: 2-Storey
-
Size: 2000 sqft
-
Lot Size: 36.09 x 85.3 Feet
-
Age: 0-5 years
-
Taxes: $6,074 per year
-
Days on Site: 8 Days
-
Added: Sep 07, 2019 (1 week on market)
-
Updated:
-
Last Checked: 3 months ago
-
MLS®#: E4338811
-
Listed By: Homelife/future realty inc., brokerage
Stunning 4 Bedrooms 4 Washrooms Approx*2299 Sqft* Open Detached Home In High Demand Area! Very Bright & Open Concept Design W Many Windows For Plenty Of Natural Sun Light. Move In Condition - Thousands In Upgrades! Oak Staircase, Walk-Out To Deck From Breakfast Area, 2nd Floor Laundry, Access To Garage. A Quiet Neighborhood With Pond/Path & Playground, School, Close To All Amenities. A Must See!
Extras
S/S Fridge, S/S Stove, S/S Dishwasher, Washer & Dryer, All Elf's, Flexible Closing, Hot Water Tank Rental. Buyer/Buyer's Agent Verify All The Measurements & Taxes.
Property Details
Facts for 11 Raithby Crescent, Ajax
Status
Days on Market: 8
Last Status: Sold
Sold Date: Jan 24, 2019
Closed Date: Feb 28, 2019
Expiry Date: May 28, 2019
Sold Price: $700,000
Unavailable Date: Jan 24, 2019
Input Date: Jan 16, 2019
Prior LSC: Listing with no contract changes
Property
Status: Sale
Property Type: Detached
Style: 2-Storey
Size (sq ft): 2000
Age: 0-5
Area: Ajax
Community: Central East
Availability Date: Tba
Inside
Bedrooms: 4
Bathrooms: 4
Kitchens: 1
Rooms: 11
Den/Family Room: Yes
Air Conditioning: None
Fireplace: Yes
Washrooms: 4
Building
Basement: Unfinished
Heat Type: Forced Air
Heat Source: Gas
Exterior: Brick
Exterior: Stone
Water Supply: Municipal
Special Designation: Unknown
Parking
Driveway: Private
Garage Spaces: 1
Garage Type: Attached
Covered Parking Spaces: 2
Total Parking Spaces: 3
Fees
Tax Year: 2018
Tax Legal Description: Plan 40M2551 Lot 87
Taxes: $6,074
Land
Cross Street: Rossland/Salem
Municipality District: Ajax
Fronting On: North
Pool: None
Sewer: Sewers
Lot Depth: 85.3 Feet
Lot Frontage: 36.09 Feet
Zoning: Res.
Additional Media
- Virtual Tour: http://just4agent.com/vtour/11-raithby-cres/
Rooms
Room details for 11 Raithby Crescent, Ajax
| Type | Dimensions | Description |
|---|---|---|
| Family Main | 4.75 x 4.38 | Open Concept |
| Kitchen Main | 4.51 x 4.26 | Centre Island, W/O To Yard |
| Breakfast Main | 4.51 x 4.26 | Ceramic Floor, Combined W/Kitchen |
| Living Main | 4.57 x 4.14 | Ceramic Floor, Combined W/Dining |
| Dining Main | 4.57 x 4.14 | Window, Combined W/Living |
| Office Main | 2.70 x 3.23 | Large Window |
| Master 2nd | 3.65 x 4.57 | 5 Pc Ensuite, W/I Closet |
| 2nd Br 2nd | 3.23 x 3.00 | 4 Pc Ensuite |
| 3rd Br 2nd | 3.00 x 3.23 | Semi Ensuite, Large Closet |
| 4th Br 2nd | 3.96 x 3.35 | Semi Ensuite, Large Closet |
| Laundry 2nd | - | Ceramic Floor |
| XXXXXXXX | XXX XX, XXXX |
XXXX XXX XXXX |
$XXX,XXX |
| XXX XX, XXXX |
XXXXXX XXX XXXX |
$XXX,XXX | |
| XXXXXXXX | XXX XX, XXXX |
XXXXXXX XXX XXXX |
|
| XXX XX, XXXX |
XXXXXX XXX XXXX |
$XXX,XXX | |
| XXXXXXXX | XXX XX, XXXX |
XXXXXXX XXX XXXX |
|
| XXX XX, XXXX |
XXXXXX XXX XXXX |
$XXX,XXX |
| XXXXXXXX XXXX | XXX XX, XXXX | $700,000 XXX XXXX |
| XXXXXXXX XXXXXX | XXX XX, XXXX | $699,900 XXX XXXX |
| XXXXXXXX XXXXXXX | XXX XX, XXXX | XXX XXXX |
| XXXXXXXX XXXXXX | XXX XX, XXXX | $789,900 XXX XXXX |
| XXXXXXXX XXXXXXX | XXX XX, XXXX | XXX XXXX |
| XXXXXXXX XXXXXX | XXX XX, XXXX | $746,800 XXX XXXX |

Unnamed Mulberry Meadows Public School
Elementary: PublicSt Teresa of Calcutta Catholic School
Elementary: CatholicTerry Fox Public School
Elementary: PublicRomeo Dallaire Public School
Elementary: PublicMichaëlle Jean Public School
Elementary: PublicCadarackque Public School
Elementary: PublicArchbishop Denis O'Connor Catholic High School
Secondary: CatholicAll Saints Catholic Secondary School
Secondary: CatholicDonald A Wilson Secondary School
Secondary: PublicNotre Dame Catholic Secondary School
Secondary: CatholicAjax High School
Secondary: PublicJ Clarke Richardson Collegiate
Secondary: Public- 4 bath
- 4 bed
- 2000 sqft
101 Ainley Road, Ajax, Ontario • L1Z 0S9 • Central East



