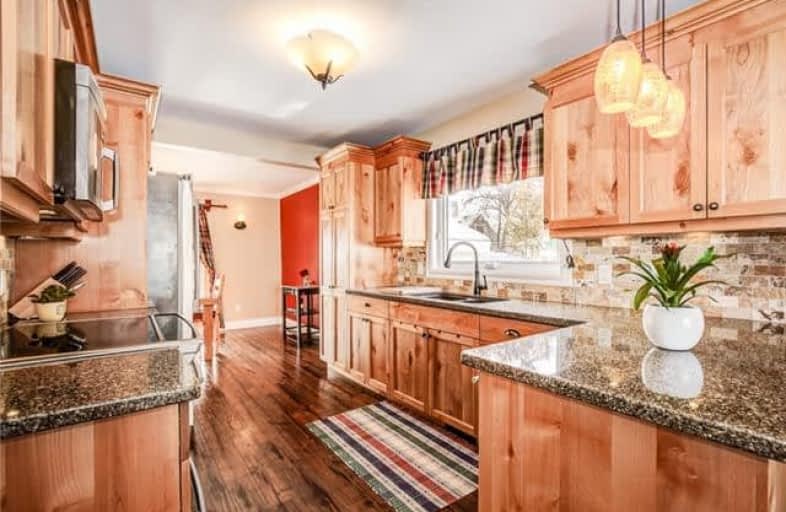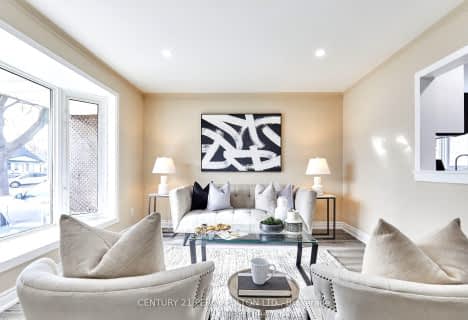
Video Tour

Lord Elgin Public School
Elementary: Public
1.31 km
Bolton C Falby Public School
Elementary: Public
0.66 km
St Bernadette Catholic School
Elementary: Catholic
0.41 km
Cadarackque Public School
Elementary: Public
1.73 km
Southwood Park Public School
Elementary: Public
1.60 km
Carruthers Creek Public School
Elementary: Public
1.28 km
École secondaire Ronald-Marion
Secondary: Public
5.17 km
Archbishop Denis O'Connor Catholic High School
Secondary: Catholic
1.25 km
Notre Dame Catholic Secondary School
Secondary: Catholic
4.26 km
Ajax High School
Secondary: Public
0.40 km
J Clarke Richardson Collegiate
Secondary: Public
4.16 km
Pickering High School
Secondary: Public
3.43 km




