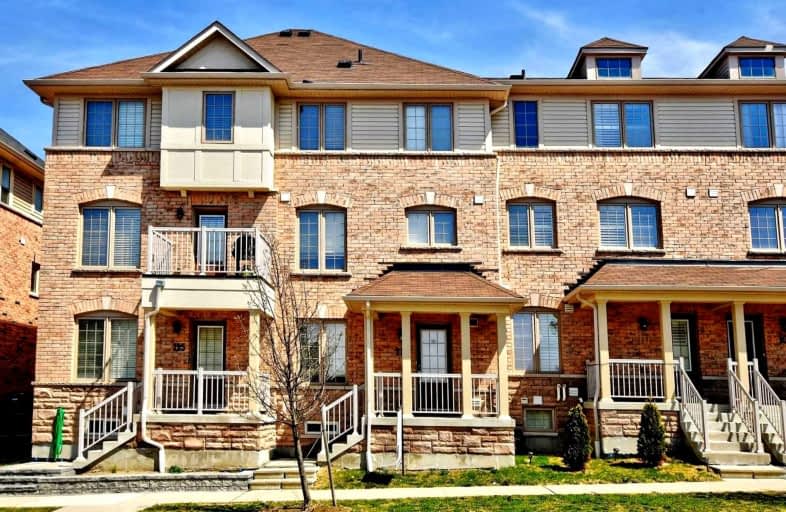
Unnamed Mulberry Meadows Public School
Elementary: Public
0.26 km
St Teresa of Calcutta Catholic School
Elementary: Catholic
2.27 km
Terry Fox Public School
Elementary: Public
2.32 km
Romeo Dallaire Public School
Elementary: Public
1.99 km
Michaëlle Jean Public School
Elementary: Public
2.25 km
Cadarackque Public School
Elementary: Public
2.36 km
Archbishop Denis O'Connor Catholic High School
Secondary: Catholic
3.01 km
All Saints Catholic Secondary School
Secondary: Catholic
3.33 km
Donald A Wilson Secondary School
Secondary: Public
3.28 km
Notre Dame Catholic Secondary School
Secondary: Catholic
2.01 km
Ajax High School
Secondary: Public
4.30 km
J Clarke Richardson Collegiate
Secondary: Public
1.92 km














