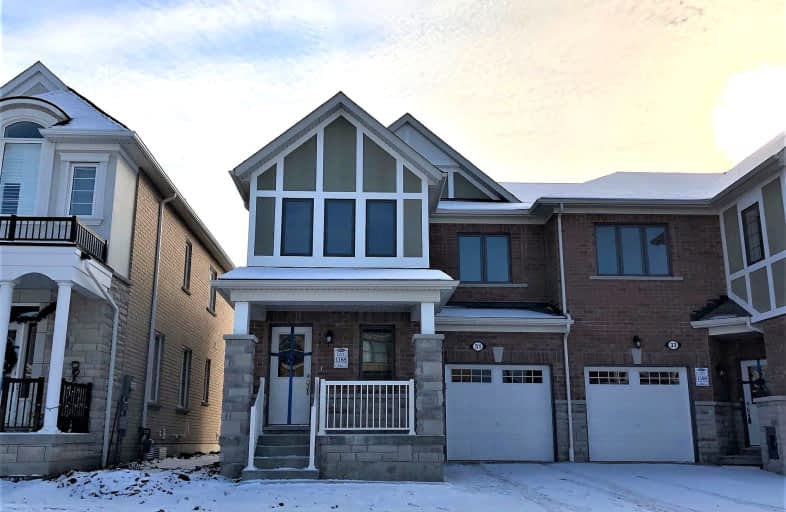Car-Dependent
- Almost all errands require a car.
14
/100
Some Transit
- Most errands require a car.
40
/100
Somewhat Bikeable
- Most errands require a car.
31
/100

All Saints Elementary Catholic School
Elementary: Catholic
2.02 km
Earl A Fairman Public School
Elementary: Public
1.84 km
St John the Evangelist Catholic School
Elementary: Catholic
1.46 km
West Lynde Public School
Elementary: Public
1.83 km
Colonel J E Farewell Public School
Elementary: Public
0.90 km
Captain Michael VandenBos Public School
Elementary: Public
2.39 km
ÉSC Saint-Charles-Garnier
Secondary: Catholic
4.53 km
Henry Street High School
Secondary: Public
2.40 km
All Saints Catholic Secondary School
Secondary: Catholic
1.93 km
Anderson Collegiate and Vocational Institute
Secondary: Public
4.04 km
Father Leo J Austin Catholic Secondary School
Secondary: Catholic
4.68 km
Donald A Wilson Secondary School
Secondary: Public
1.76 km
-
Whitby Soccer Dome
695 ROSSLAND Rd W, Whitby ON 1.63km -
E. A. Fairman park
1.76km -
Central Park
Michael Blvd, Whitby ON 1.79km
-
Scotiabank
601 Victoria St W (Whitby Shores Shoppjng Centre), Whitby ON L1N 0E4 3.16km -
TD Bank Financial Group
150 Consumers Dr, Whitby ON L1N 9S3 3.69km -
RBC Royal Bank
714 Rossland Rd E (Garden), Whitby ON L1N 9L3 3.72km







