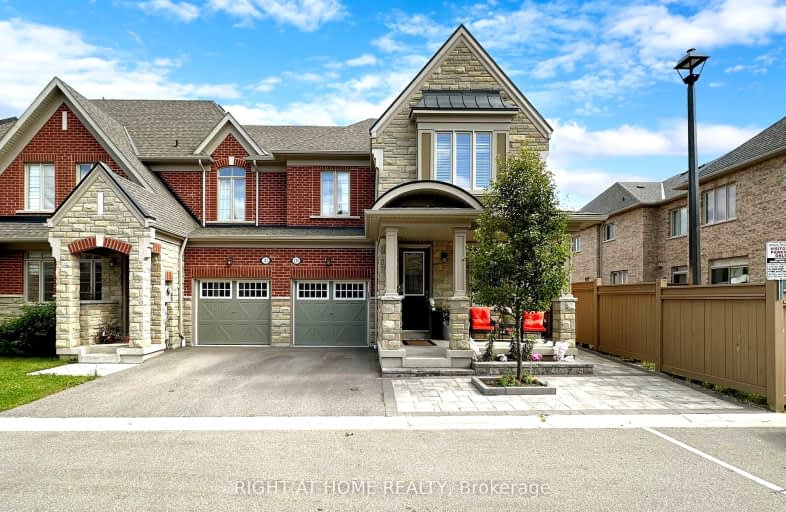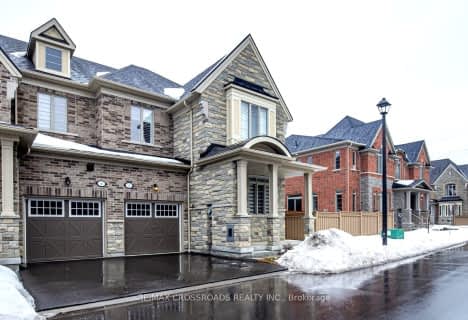Car-Dependent
- Almost all errands require a car.
17
/100
Some Transit
- Most errands require a car.
31
/100
Somewhat Bikeable
- Most errands require a car.
41
/100

Westney Heights Public School
Elementary: Public
1.76 km
Lincoln Alexander Public School
Elementary: Public
2.05 km
Eagle Ridge Public School
Elementary: Public
1.36 km
Alexander Graham Bell Public School
Elementary: Public
0.81 km
Vimy Ridge Public School
Elementary: Public
1.21 km
St Patrick Catholic School
Elementary: Catholic
1.06 km
École secondaire Ronald-Marion
Secondary: Public
2.07 km
Archbishop Denis O'Connor Catholic High School
Secondary: Catholic
3.93 km
Notre Dame Catholic Secondary School
Secondary: Catholic
2.99 km
Pine Ridge Secondary School
Secondary: Public
3.74 km
J Clarke Richardson Collegiate
Secondary: Public
3.03 km
Pickering High School
Secondary: Public
2.01 km














