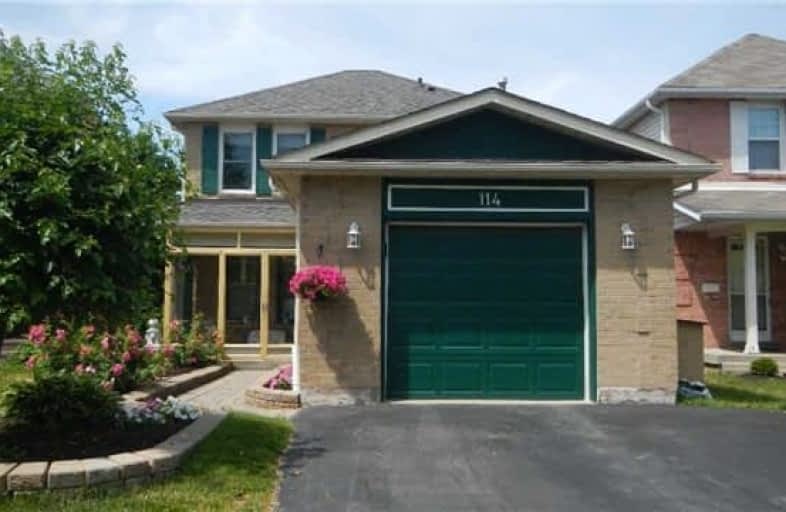Sold on Jul 10, 2018
Note: Property is not currently for sale or for rent.

-
Type: Detached
-
Style: 2-Storey
-
Size: 1500 sqft
-
Lot Size: 28.05 x 111.12 Feet
-
Age: No Data
-
Taxes: $4,162 per year
-
Days on Site: 13 Days
-
Added: Sep 07, 2019 (1 week on market)
-
Updated:
-
Last Checked: 3 months ago
-
MLS®#: E4174822
-
Listed By: Royal lepage connect realty, brokerage
** Backs Onto Greenbelt With Bike Path ** Walk-Out To Fully Fenced Yard ** Walk Out Large Deck Overlooking Green Space ** Hardwood Floors On Main Level ** Finished Basement With Walkout ** Newer Roof (Aug 14) ** Ugraded Furnace (09) ** Upgraded Windows ** Central Air Conditioner ** Large Deep Tub In Main Bath ** Front Porch Encloser **
Extras
Broadloom Where Laid, Fridge, Stove Built Dishwasher, Washer And Dryer, All Existing Window Coverings.
Property Details
Facts for 114 Cornwall Drive, Ajax
Status
Days on Market: 13
Last Status: Sold
Sold Date: Jul 10, 2018
Closed Date: Aug 31, 2018
Expiry Date: Dec 31, 2018
Sold Price: $560,000
Unavailable Date: Jul 10, 2018
Input Date: Jun 27, 2018
Property
Status: Sale
Property Type: Detached
Style: 2-Storey
Size (sq ft): 1500
Area: Ajax
Community: Central
Availability Date: Aug 31st Tba
Inside
Bedrooms: 3
Bathrooms: 4
Kitchens: 1
Rooms: 6
Den/Family Room: No
Air Conditioning: Central Air
Fireplace: Yes
Washrooms: 4
Utilities
Electricity: Yes
Gas: Yes
Cable: Yes
Telephone: Yes
Building
Basement: Fin W/O
Heat Type: Forced Air
Heat Source: Gas
Exterior: Brick
UFFI: No
Water Supply: Municipal
Special Designation: Unknown
Parking
Driveway: Private
Garage Spaces: 1
Garage Type: Attached
Covered Parking Spaces: 3
Total Parking Spaces: 3
Fees
Tax Year: 2018
Tax Legal Description: Lot 7 Plan 40M1489
Taxes: $4,162
Highlights
Feature: Clear View
Feature: Ravine
Feature: Grnbelt/Conserv
Feature: Park
Land
Cross Street: Westney/Hwy #2
Municipality District: Ajax
Fronting On: South
Pool: None
Sewer: Sewers
Lot Depth: 111.12 Feet
Lot Frontage: 28.05 Feet
Acres: < .50
Zoning: Res
Rooms
Room details for 114 Cornwall Drive, Ajax
| Type | Dimensions | Description |
|---|---|---|
| Kitchen Ground | 3.55 x 5.18 | Ceramic Floor, Breakfast Area, Family Size Kitchen |
| Living Ground | 3.43 x 6.46 | Open Concept, Fireplace, Hardwood Floor |
| Dining Ground | 3.17 x 3.55 | W/O To Deck, Open Concept, Hardwood Floor |
| Master 2nd | 3.91 x 4.58 | 2 Pc Ensuite, W/I Closet, Broadloom |
| 2nd Br 2nd | 3.32 x 3.41 | Closet, Broadloom |
| 3rd Br 2nd | 2.81 x 3.91 | Closet, Broadloom |
| Rec Bsmt | 4.17 x 6.83 | W/O To Greenbelt, Dropped Ceiling |
| Workshop Bsmt | 3.65 x 3.94 |
| XXXXXXXX | XXX XX, XXXX |
XXXX XXX XXXX |
$XXX,XXX |
| XXX XX, XXXX |
XXXXXX XXX XXXX |
$XXX,XXX |
| XXXXXXXX XXXX | XXX XX, XXXX | $560,000 XXX XXXX |
| XXXXXXXX XXXXXX | XXX XX, XXXX | $549,900 XXX XXXX |

ÉÉC Notre-Dame-de-la-Jeunesse-Ajax
Elementary: CatholicDr Roberta Bondar Public School
Elementary: PublicApplecroft Public School
Elementary: PublicWestney Heights Public School
Elementary: PublicSt Jude Catholic School
Elementary: CatholicRoland Michener Public School
Elementary: PublicÉcole secondaire Ronald-Marion
Secondary: PublicArchbishop Denis O'Connor Catholic High School
Secondary: CatholicNotre Dame Catholic Secondary School
Secondary: CatholicAjax High School
Secondary: PublicJ Clarke Richardson Collegiate
Secondary: PublicPickering High School
Secondary: Public- 2 bath
- 6 bed
571 Kingston Road West, Ajax, Ontario • L1S 6M1 • Central West



