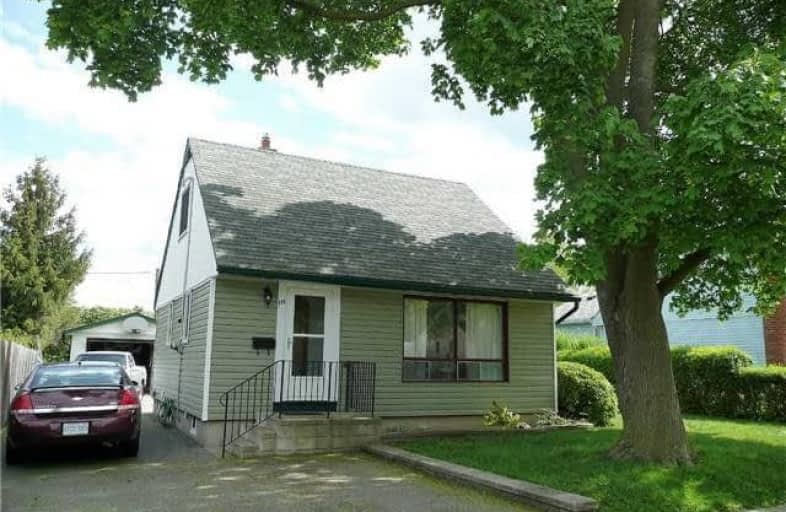Sold on Sep 15, 2017
Note: Property is not currently for sale or for rent.

-
Type: Detached
-
Style: 1 1/2 Storey
-
Lot Size: 50 x 134.8 Feet
-
Age: No Data
-
Taxes: $3,274 per year
-
Days on Site: 17 Days
-
Added: Sep 07, 2019 (2 weeks on market)
-
Updated:
-
Last Checked: 3 months ago
-
MLS®#: E3910979
-
Listed By: Century 21 briscoe estates ltd., brokerage
Fully Detached 3 Bedroom With Eat In Kitchen, Large Private Back Yard, Parking For 6 Cars, Full Partially Finished Basement. Oversized Detached 1 1/2 Car Garage With Wood Stove. Lots Of Room To Grow. Ready For Your Personal Touch, A Must See. Great Location Close To Schools,Shopping, Hospital,
Extras
2017 All New Vinyl Siding, Soffits & Eavestrough. Roof Approx. 10Yrs Old. Some Upgraded Windows. 100 Amp Breaker Panel. Garage 16X28, Fridge, Stove, Washer, Dryer
Property Details
Facts for 115 Exeter Road, Ajax
Status
Days on Market: 17
Last Status: Sold
Sold Date: Sep 15, 2017
Closed Date: Nov 01, 2017
Expiry Date: Oct 30, 2017
Sold Price: $437,000
Unavailable Date: Sep 15, 2017
Input Date: Aug 29, 2017
Property
Status: Sale
Property Type: Detached
Style: 1 1/2 Storey
Area: Ajax
Community: South East
Availability Date: 45-60/Tba
Inside
Bedrooms: 3
Bathrooms: 1
Kitchens: 1
Rooms: 6
Den/Family Room: No
Air Conditioning: Central Air
Fireplace: No
Laundry Level: Lower
Washrooms: 1
Building
Basement: Part Fin
Heat Type: Forced Air
Heat Source: Gas
Exterior: Vinyl Siding
Water Supply: Municipal
Special Designation: Unknown
Other Structures: Garden Shed
Other Structures: Workshop
Parking
Driveway: Private
Garage Spaces: 2
Garage Type: Detached
Covered Parking Spaces: 6
Total Parking Spaces: 7
Fees
Tax Year: 2017
Tax Legal Description: Lot 106 Pl 503 Ajax
Taxes: $3,274
Highlights
Feature: School
Land
Cross Street: Burcher & Exeter Rd
Municipality District: Ajax
Fronting On: South
Parcel Number: 264570028
Pool: None
Sewer: Sewers
Lot Depth: 134.8 Feet
Lot Frontage: 50 Feet
Acres: < .50
Rooms
Room details for 115 Exeter Road, Ajax
| Type | Dimensions | Description |
|---|---|---|
| Living Main | 3.55 x 4.36 | Laminate, Picture Window |
| Kitchen Main | 2.73 x 3.46 | Eat-In Kitchen, Double Sink, Backsplash |
| Master Main | 3.51 x 2.83 | Laminate, Closet |
| 2nd Br 2nd | 3.05 x 3.40 | Hardwood Floor, Closet |
| 3rd Br 2nd | 2.84 x 3.76 | Hardwood Floor, Closet |
| Rec Bsmt | 4.48 x 6.69 | Broadloom, Panelled |
| Laundry Bsmt | 1.77 x 3.73 |
| XXXXXXXX | XXX XX, XXXX |
XXXX XXX XXXX |
$XXX,XXX |
| XXX XX, XXXX |
XXXXXX XXX XXXX |
$XXX,XXX | |
| XXXXXXXX | XXX XX, XXXX |
XXXXXXX XXX XXXX |
|
| XXX XX, XXXX |
XXXXXX XXX XXXX |
$XXX,XXX |
| XXXXXXXX XXXX | XXX XX, XXXX | $437,000 XXX XXXX |
| XXXXXXXX XXXXXX | XXX XX, XXXX | $449,900 XXX XXXX |
| XXXXXXXX XXXXXXX | XXX XX, XXXX | XXX XXXX |
| XXXXXXXX XXXXXX | XXX XX, XXXX | $479,900 XXX XXXX |

Lord Elgin Public School
Elementary: PublicBolton C Falby Public School
Elementary: PublicSt Bernadette Catholic School
Elementary: CatholicCadarackque Public School
Elementary: PublicSouthwood Park Public School
Elementary: PublicCarruthers Creek Public School
Elementary: PublicÉcole secondaire Ronald-Marion
Secondary: PublicArchbishop Denis O'Connor Catholic High School
Secondary: CatholicNotre Dame Catholic Secondary School
Secondary: CatholicAjax High School
Secondary: PublicJ Clarke Richardson Collegiate
Secondary: PublicPickering High School
Secondary: Public

