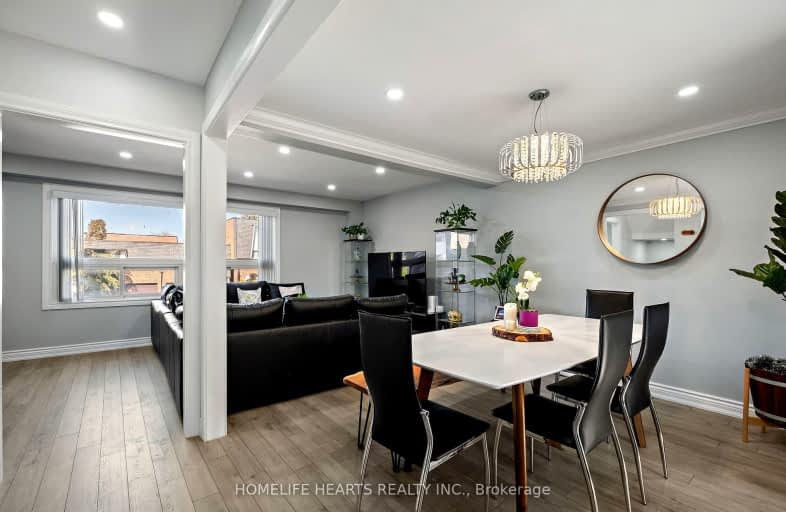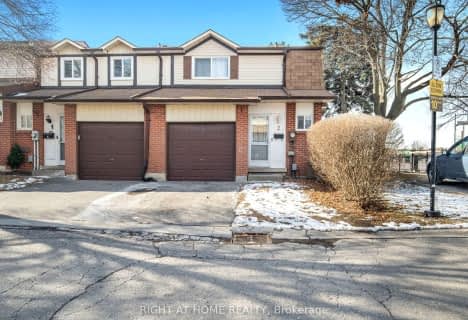
3D Walkthrough
Very Walkable
- Most errands can be accomplished on foot.
72
/100
Some Transit
- Most errands require a car.
32
/100
Somewhat Bikeable
- Most errands require a car.
43
/100

Duffin's Bay Public School
Elementary: Public
0.91 km
St James Catholic School
Elementary: Catholic
0.53 km
Bolton C Falby Public School
Elementary: Public
1.11 km
St Bernadette Catholic School
Elementary: Catholic
1.36 km
Southwood Park Public School
Elementary: Public
0.51 km
Carruthers Creek Public School
Elementary: Public
1.19 km
École secondaire Ronald-Marion
Secondary: Public
6.15 km
Archbishop Denis O'Connor Catholic High School
Secondary: Catholic
3.02 km
Notre Dame Catholic Secondary School
Secondary: Catholic
6.03 km
Ajax High School
Secondary: Public
1.45 km
J Clarke Richardson Collegiate
Secondary: Public
5.93 km
Pickering High School
Secondary: Public
4.55 km
-
Ajax Waterfront
1.24km -
Creekside Park
2545 William Jackson Dr (At Liatris Dr.), Pickering ON L1X 0C3 7.71km -
Rouge River
Kingston Rd, Scarborough ON 10.47km
-
BMO Bank of Montreal
1360 Kingston Rd (Hwy 2 & Glenanna Road), Pickering ON L1V 3B4 6.03km -
TD Bank Financial Group
1790 Liverpool Rd, Pickering ON L1V 1V9 6.11km -
TD Bank Financial Group
404 Dundas St W, Whitby ON L1N 2M7 7.56km







