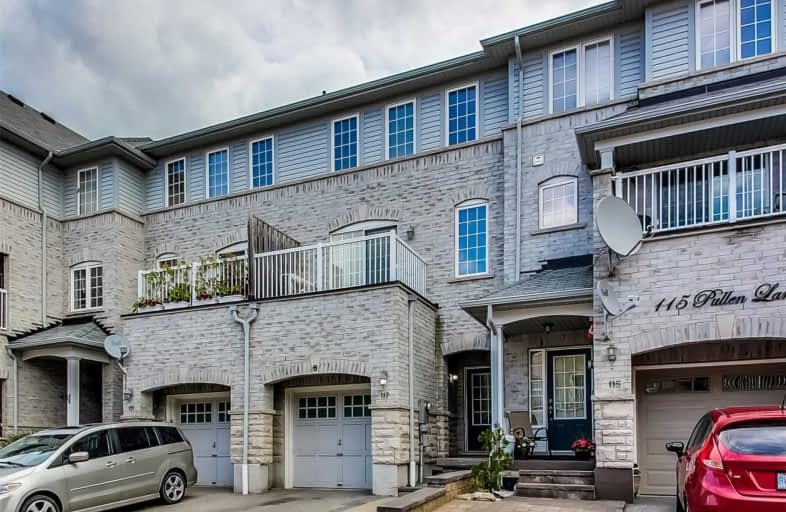
Unnamed Mulberry Meadows Public School
Elementary: Public
0.18 km
St Teresa of Calcutta Catholic School
Elementary: Catholic
2.05 km
Terry Fox Public School
Elementary: Public
2.14 km
Romeo Dallaire Public School
Elementary: Public
1.83 km
Michaëlle Jean Public School
Elementary: Public
2.02 km
Cadarackque Public School
Elementary: Public
2.39 km
Archbishop Denis O'Connor Catholic High School
Secondary: Catholic
2.97 km
All Saints Catholic Secondary School
Secondary: Catholic
3.54 km
Donald A Wilson Secondary School
Secondary: Public
3.51 km
Notre Dame Catholic Secondary School
Secondary: Catholic
1.74 km
Ajax High School
Secondary: Public
4.32 km
J Clarke Richardson Collegiate
Secondary: Public
1.65 km














