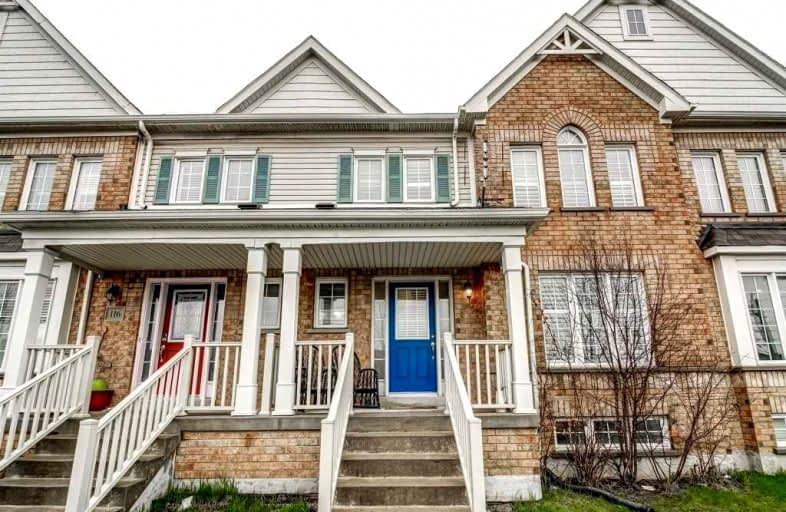
St Teresa of Calcutta Catholic School
Elementary: Catholic
1.92 km
St André Bessette Catholic School
Elementary: Catholic
1.61 km
Romeo Dallaire Public School
Elementary: Public
1.29 km
Michaëlle Jean Public School
Elementary: Public
0.49 km
St Josephine Bakhita Catholic Elementary School
Elementary: Catholic
0.32 km
da Vinci Public School Elementary Public School
Elementary: Public
0.05 km
École secondaire Ronald-Marion
Secondary: Public
5.39 km
Archbishop Denis O'Connor Catholic High School
Secondary: Catholic
4.01 km
Notre Dame Catholic Secondary School
Secondary: Catholic
1.00 km
Ajax High School
Secondary: Public
5.60 km
J Clarke Richardson Collegiate
Secondary: Public
1.10 km
Pickering High School
Secondary: Public
4.59 km














