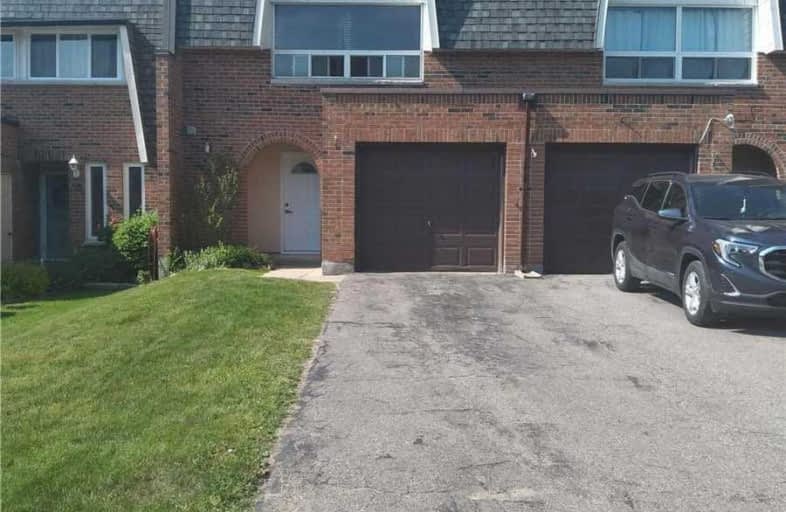Sold on Jul 02, 2020
Note: Property is not currently for sale or for rent.

-
Type: Condo Townhouse
-
Style: 3-Storey
-
Size: 1400 sqft
-
Pets: Restrict
-
Age: No Data
-
Taxes: $2,555 per year
-
Maintenance Fees: 512 /mo
-
Days on Site: 31 Days
-
Added: Jun 01, 2020 (1 month on market)
-
Updated:
-
Last Checked: 3 months ago
-
MLS®#: E4778231
-
Listed By: Re/max community realty inc., brokerage
Gorgeous Townhouse Located Close To The Lake. Private, Large Balcony, 15 Minutes Walk To The Lake. Nice Starter Home With Great Location.
Extras
Fridge, Stove, Washer, Dryer, Elf's.
Property Details
Facts for 119 Deacon Lane, Ajax
Status
Days on Market: 31
Last Status: Sold
Sold Date: Jul 02, 2020
Closed Date: Aug 20, 2020
Expiry Date: Aug 09, 2020
Sold Price: $460,000
Unavailable Date: Jul 02, 2020
Input Date: Jun 02, 2020
Prior LSC: Deal Fell Through
Property
Status: Sale
Property Type: Condo Townhouse
Style: 3-Storey
Size (sq ft): 1400
Area: Ajax
Community: South East
Availability Date: Tba
Inside
Bedrooms: 3
Bathrooms: 2
Kitchens: 1
Rooms: 7
Den/Family Room: Yes
Patio Terrace: Open
Unit Exposure: North
Air Conditioning: None
Fireplace: No
Ensuite Laundry: Yes
Washrooms: 2
Building
Stories: 1
Basement: Finished
Basement 2: W/O
Heat Type: Baseboard
Heat Source: Electric
Exterior: Brick
Exterior: Shingle
Special Designation: Unknown
Parking
Parking Included: Yes
Garage Type: Attached
Parking Designation: Owned
Parking Features: Private
Covered Parking Spaces: 1
Total Parking Spaces: 2
Garage: 1
Locker
Locker: None
Fees
Tax Year: 2019
Taxes Included: No
Building Insurance Included: Yes
Cable Included: Yes
Central A/C Included: Yes
Common Elements Included: No
Heating Included: No
Hydro Included: No
Water Included: Yes
Taxes: $2,555
Land
Cross Street: Harwood / Westney
Municipality District: Ajax
Condo
Condo Registry Office: DCC
Condo Corp#: 3
Property Management: Eastway Management Inc.
Rooms
Room details for 119 Deacon Lane, Ajax
| Type | Dimensions | Description |
|---|---|---|
| Family Ground | 2.82 x 5.78 | Broadloom |
| Laundry Lower | 1.97 x 3.13 | Laminate |
| Living 2nd | 3.27 x 6.08 | Broadloom, Hardwood Floor |
| Dining 2nd | 3.03 x 3.20 | Broadloom, Hardwood Floor |
| Kitchen 2nd | 2.74 x 2.96 | Gas Fireplace, Tile Floor |
| Breakfast 2nd | 2.88 x 3.03 | Eat-In Kitchen, W/O To Balcony |
| Master 3rd | 3.27 x 5.47 | W/I Closet, Broadloom, Hardwood Floor |
| 2nd Br 3rd | 3.27 x 3.49 | Broadloom, Hardwood Floor |
| 3rd Br 3rd | 2.88 x 2.50 | Closet, Hardwood Floor |
| XXXXXXXX | XXX XX, XXXX |
XXXX XXX XXXX |
$XXX,XXX |
| XXX XX, XXXX |
XXXXXX XXX XXXX |
$XXX,XXX |
| XXXXXXXX XXXX | XXX XX, XXXX | $460,000 XXX XXXX |
| XXXXXXXX XXXXXX | XXX XX, XXXX | $450,000 XXX XXXX |

Duffin's Bay Public School
Elementary: PublicSt James Catholic School
Elementary: CatholicBolton C Falby Public School
Elementary: PublicSt Bernadette Catholic School
Elementary: CatholicSouthwood Park Public School
Elementary: PublicCarruthers Creek Public School
Elementary: PublicÉcole secondaire Ronald-Marion
Secondary: PublicArchbishop Denis O'Connor Catholic High School
Secondary: CatholicNotre Dame Catholic Secondary School
Secondary: CatholicAjax High School
Secondary: PublicJ Clarke Richardson Collegiate
Secondary: PublicPickering High School
Secondary: Public

