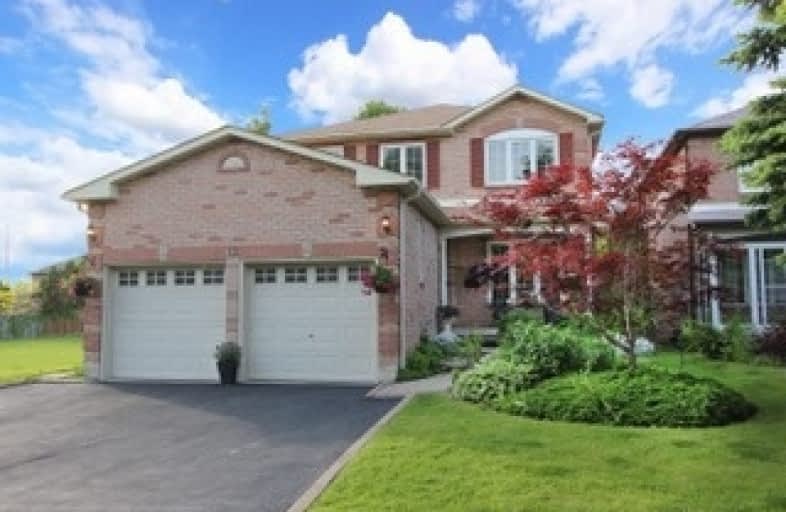
Dr Roberta Bondar Public School
Elementary: Public
0.59 km
Applecroft Public School
Elementary: Public
0.83 km
Lester B Pearson Public School
Elementary: Public
0.24 km
Westney Heights Public School
Elementary: Public
0.88 km
St Jude Catholic School
Elementary: Catholic
0.74 km
St Catherine of Siena Catholic School
Elementary: Catholic
0.41 km
École secondaire Ronald-Marion
Secondary: Public
3.32 km
Archbishop Denis O'Connor Catholic High School
Secondary: Catholic
2.25 km
Notre Dame Catholic Secondary School
Secondary: Catholic
1.73 km
Ajax High School
Secondary: Public
3.74 km
J Clarke Richardson Collegiate
Secondary: Public
1.71 km
Pickering High School
Secondary: Public
2.10 km








