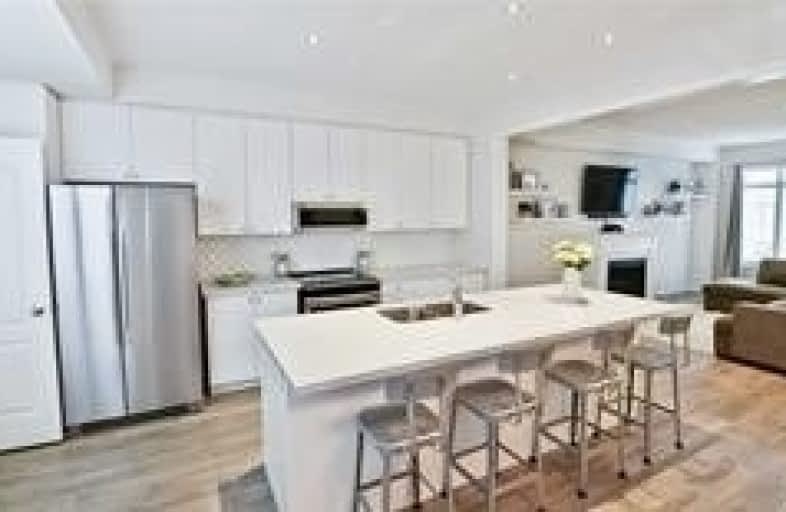Sold on Jul 29, 2019
Note: Property is not currently for sale or for rent.

-
Type: Att/Row/Twnhouse
-
Style: 2-Storey
-
Size: 1500 sqft
-
Lot Size: 19.67 x 99.39 Feet
-
Age: 0-5 years
-
Days on Site: 12 Days
-
Added: Sep 07, 2019 (1 week on market)
-
Updated:
-
Last Checked: 3 months ago
-
MLS®#: E4520071
-
Listed By: Sutton group-heritage realty inc., brokerage
Shows Like Model Home -Spectacular Freehold Townhome In Central Ajax -Beautifully Upgraded Throughout! Custom Upgraded Kitchen With S/S Appl. Ceramic Backsplash- Large Central Island W/Quartz Counters.Laminate Hardwood Floors & Oak Stairs W/ Iron Pickets. Upgraded Light Fixtures & Potlights..Main Floor Laundry. Spacious Master Bed W/ 4 Pce Ensuite & Walk-In Closet. Direct Access To Garage -Built By Coughlin Homes..Dont Miss This One! Welcome Home
Extras
Gb And E - Central A/C, S/S Fridge S/S Stove S/S Above Range Microwave And Fan , All Light Fixtures, Washer Dryer, All Window Coverings,Hrv. Full Tarion Warranty.Hwt(R)$26.04.
Property Details
Facts for 12 Drayton Avenue, Ajax
Status
Days on Market: 12
Last Status: Sold
Sold Date: Jul 29, 2019
Closed Date: Aug 28, 2019
Expiry Date: Sep 30, 2019
Sold Price: $625,000
Unavailable Date: Jul 29, 2019
Input Date: Jul 17, 2019
Prior LSC: Listing with no contract changes
Property
Status: Sale
Property Type: Att/Row/Twnhouse
Style: 2-Storey
Size (sq ft): 1500
Age: 0-5
Area: Ajax
Community: Central West
Availability Date: 30-60 Days Tba
Inside
Bedrooms: 3
Bathrooms: 3
Kitchens: 1
Rooms: 7
Den/Family Room: Yes
Air Conditioning: Central Air
Fireplace: Yes
Laundry Level: Main
Central Vacuum: N
Washrooms: 3
Utilities
Electricity: Yes
Gas: Yes
Cable: Yes
Telephone: Yes
Building
Basement: Full
Basement 2: Unfinished
Heat Type: Forced Air
Heat Source: Gas
Exterior: Brick
Water Supply: Municipal
Special Designation: Unknown
Parking
Driveway: Private
Garage Spaces: 1
Garage Type: Attached
Covered Parking Spaces: 1
Total Parking Spaces: 2
Fees
Tax Year: 2018
Tax Legal Description: Plan 40M2591 Pt Blk 116 Rp 40R30047 Part 6
Land
Cross Street: Rossland Rd & Church
Municipality District: Ajax
Fronting On: East
Pool: None
Sewer: Sewers
Lot Depth: 99.39 Feet
Lot Frontage: 19.67 Feet
Lot Irregularities: Irregular
Zoning: Res
Waterfront: None
Additional Media
- Virtual Tour: http://www.openhouse24.ca/vt/2366-12-drayton-avenue
Rooms
Room details for 12 Drayton Avenue, Ajax
| Type | Dimensions | Description |
|---|---|---|
| Great Rm Main | 4.60 x 5.80 | Gas Fireplace, Open Concept, Laminate |
| Kitchen Main | 3.65 x 4.60 | Centre Island, Stainless Steel Appl, Ceramic Back Splash |
| Breakfast Main | 2.75 x 3.60 | Open Concept, Combined W/Kitchen, Laminate |
| Laundry Main | - | Access To Garage, W/O To Yard |
| Master 2nd | 3.62 x 3.95 | 4 Pc Bath, W/I Closet, Laminate |
| 2nd Br 2nd | 2.85 x 3.15 | Closet, Laminate |
| 3rd Br 2nd | 2.95 x 3.10 | Double Closet, Laminate |
| XXXXXXXX | XXX XX, XXXX |
XXXX XXX XXXX |
$XXX,XXX |
| XXX XX, XXXX |
XXXXXX XXX XXXX |
$XXX,XXX | |
| XXXXXXXX | XXX XX, XXXX |
XXXXXXX XXX XXXX |
|
| XXX XX, XXXX |
XXXXXX XXX XXXX |
$XXX,XXX | |
| XXXXXXXX | XXX XX, XXXX |
XXXXXXX XXX XXXX |
|
| XXX XX, XXXX |
XXXXXX XXX XXXX |
$XXX,XXX |
| XXXXXXXX XXXX | XXX XX, XXXX | $625,000 XXX XXXX |
| XXXXXXXX XXXXXX | XXX XX, XXXX | $627,800 XXX XXXX |
| XXXXXXXX XXXXXXX | XXX XX, XXXX | XXX XXXX |
| XXXXXXXX XXXXXX | XXX XX, XXXX | $637,800 XXX XXXX |
| XXXXXXXX XXXXXXX | XXX XX, XXXX | XXX XXXX |
| XXXXXXXX XXXXXX | XXX XX, XXXX | $647,800 XXX XXXX |

ÉÉC Georges-Étienne-Cartier
Elementary: CatholicRoden Public School
Elementary: PublicEarl Beatty Junior and Senior Public School
Elementary: PublicEarl Haig Public School
Elementary: PublicSt Brigid Catholic School
Elementary: CatholicBowmore Road Junior and Senior Public School
Elementary: PublicEast York Alternative Secondary School
Secondary: PublicSchool of Life Experience
Secondary: PublicGreenwood Secondary School
Secondary: PublicSt Patrick Catholic Secondary School
Secondary: CatholicMonarch Park Collegiate Institute
Secondary: PublicDanforth Collegiate Institute and Technical School
Secondary: Public

