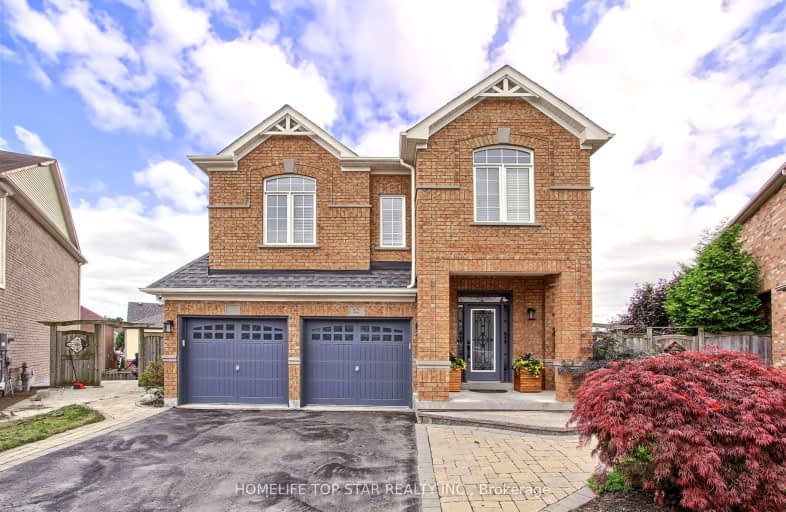Somewhat Walkable
- Some errands can be accomplished on foot.
51
/100
Some Transit
- Most errands require a car.
42
/100
Somewhat Bikeable
- Most errands require a car.
35
/100

St Teresa of Calcutta Catholic School
Elementary: Catholic
1.56 km
St André Bessette Catholic School
Elementary: Catholic
1.28 km
Nottingham Public School
Elementary: Public
1.41 km
Michaëlle Jean Public School
Elementary: Public
0.82 km
St Josephine Bakhita Catholic Elementary School
Elementary: Catholic
0.14 km
da Vinci Public School Elementary Public School
Elementary: Public
0.35 km
École secondaire Ronald-Marion
Secondary: Public
5.06 km
Archbishop Denis O'Connor Catholic High School
Secondary: Catholic
3.68 km
Notre Dame Catholic Secondary School
Secondary: Catholic
0.67 km
Ajax High School
Secondary: Public
5.28 km
J Clarke Richardson Collegiate
Secondary: Public
0.78 km
Pickering High School
Secondary: Public
4.21 km
-
Baycliffe Park
67 Baycliffe Dr, Whitby ON L1P 1W7 4.55km -
Whitby Soccer Dome
695 ROSSLAND Rd W, Whitby ON 5.27km -
Central Park
Michael Blvd, Whitby ON 6.53km
-
TD Bank Financial Group
15 Westney Rd N (Kingston Rd), Ajax ON L1T 1P4 3.54km -
Scotiabank
309 Dundas St W, Whitby ON L1N 2M6 6.96km -
TD Canada Trust Branch and ATM
3050 Garden St, Whitby ON L1R 2G7 7.19km














