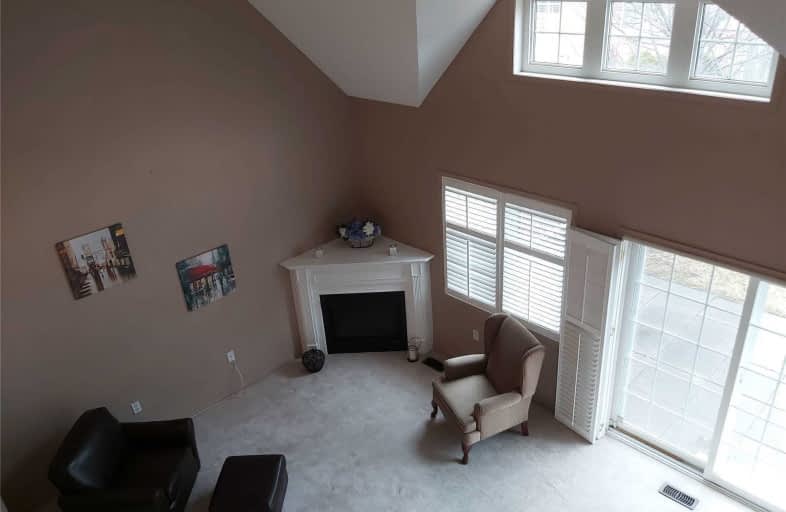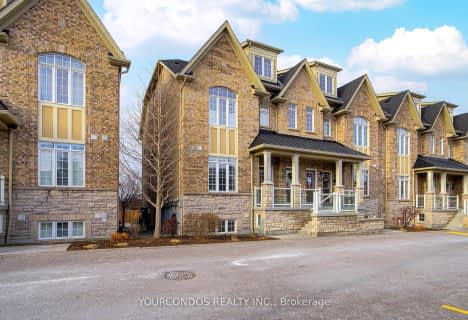
Video Tour

Lord Elgin Public School
Elementary: Public
1.00 km
Dr Roberta Bondar Public School
Elementary: Public
0.71 km
St Teresa of Calcutta Catholic School
Elementary: Catholic
1.18 km
Applecroft Public School
Elementary: Public
0.38 km
St Jude Catholic School
Elementary: Catholic
0.50 km
Terry Fox Public School
Elementary: Public
0.60 km
École secondaire Ronald-Marion
Secondary: Public
4.07 km
Archbishop Denis O'Connor Catholic High School
Secondary: Catholic
1.09 km
Notre Dame Catholic Secondary School
Secondary: Catholic
2.11 km
Ajax High School
Secondary: Public
2.65 km
J Clarke Richardson Collegiate
Secondary: Public
2.02 km
Pickering High School
Secondary: Public
2.48 km








