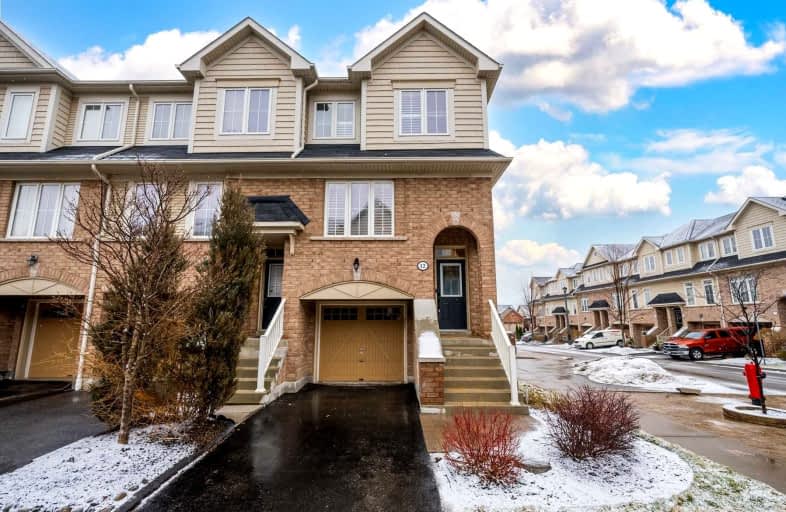
Car-Dependent
- Most errands require a car.
Some Transit
- Most errands require a car.
Somewhat Bikeable
- Most errands require a car.

Unnamed Mulberry Meadows Public School
Elementary: PublicLord Elgin Public School
Elementary: PublicTerry Fox Public School
Elementary: PublicBolton C Falby Public School
Elementary: PublicSt Bernadette Catholic School
Elementary: CatholicCadarackque Public School
Elementary: PublicArchbishop Denis O'Connor Catholic High School
Secondary: CatholicDonald A Wilson Secondary School
Secondary: PublicNotre Dame Catholic Secondary School
Secondary: CatholicAjax High School
Secondary: PublicJ Clarke Richardson Collegiate
Secondary: PublicPickering High School
Secondary: Public-
The Keg Steakhouse + Bar - Ajax
190 Kingston Rd E, Ajax, ON L1Z 0C7 0.69km -
Applebee's Grill + Bar
155 Kingston Road E, Ajax, ON L1S 7J4 0.74km -
Buffalo Wild Wings
130 Kingston Road East, J1, Ajax, ON L1Z 1G1 0.85km
-
Kunafa King
279 Kingston Road E, Suite 6, Ajax, ON L1L 0K5 0.18km -
Tim Hortons
274 Kingston Road E, Ajax, ON L1Z 1G1 0.36km -
Coffee Culture Cafe & Eatery
60 Salem Road, Ajax, ON L1S 7J3 0.67km
-
Bowen's Pharmacy
88 Harwood Avenue S, Ajax, ON L1S 2H6 1.9km -
Rexall PharmaPlus
240 Harwood Avenue S, Ajax, ON L1S 2N6 2.06km -
Shoppers Drug Mart
314 Harwood Avenue S, Ajax, ON L1S 2.29km
-
Chuck's Roadhouse
283 Kingston Road E, Ajax, ON L1Z 0K5 0.28km -
Sunrise Caribbean Restaurant
279 Kingston Road E, Ajax, ON L1Z 0K5 0.17km -
Kunafa King
279 Kingston Road E, Suite 6, Ajax, ON L1L 0K5 0.18km
-
SmartCentres Pickering
1899 Brock Road, Pickering, ON L1V 4H7 5.56km -
Pickering Town Centre
1355 Kingston Rd, Pickering, ON L1V 1B8 6.98km -
Whitby Mall
1615 Dundas Street E, Whitby, ON L1N 7G3 8.18km
-
Chambers Food
75 Chambers Drive, ajax, ON L1Z 1E1 0.57km -
Bulk Barn
67 Kingston Road E, Ajax, ON L1S 1.06km -
MacMillan Orchards
733 Kingston Road E, Ajax, ON L1Z 1V9 1.62km
-
LCBO
40 Kingston Road E, Ajax, ON L1T 4W4 1.28km -
LCBO
629 Victoria Street W, Whitby, ON L1N 0E4 4.96km -
LCBO
1899 Brock Road, Unit K3, Pickering, ON L1V 4H7 5.57km
-
Shell
115 Salem Road S, Ajax, ON L1Z 2C9 0.66km -
Petro-Canada
2 Salem Road, Ajax, ON L1S 7J4 0.75km -
Neighbours Petro Canada
225 Salem Road, Ajax, ON L1S 0A2 1.23km
-
Cineplex Odeon
248 Kingston Road E, Ajax, ON L1S 1G1 0.19km -
Cineplex Cinemas Pickering and VIP
1355 Kingston Rd, Pickering, ON L1V 1B8 6.94km -
Landmark Cinemas
75 Consumers Drive, Whitby, ON L1N 9S2 7.57km
-
Ajax Public Library
55 Harwood Ave S, Ajax, ON L1S 2H8 1.76km -
Ajax Town Library
95 Magill Drive, Ajax, ON L1T 4M5 2.43km -
Whitby Public Library
405 Dundas Street W, Whitby, ON L1N 6A1 5.21km
-
Lakeridge Health Ajax Pickering Hospital
580 Harwood Avenue S, Ajax, ON L1S 2J4 3.08km -
Ontario Shores Centre for Mental Health Sciences
700 Gordon Street, Whitby, ON L1N 5S9 5.32km -
Ajax Harwood Medical Clinic
88 Harwood Avenue S, Ajax, ON L1S 2H1 1.88km
-
Otter Creek Park
Between Frost, Ormandy, Barrow & Habitant, Whitby ON 4.42km -
Baycliffe Park
67 Baycliffe Dr, Whitby ON L1P 1W7 4.97km -
Country Lane Park
Whitby ON 5.44km
-
RBC Royal Bank
320 Harwood Ave S (Hardwood And Bayly), Ajax ON L1S 2J1 2.39km -
TD Bank Financial Group
15 Westney Rd N (Kingston Rd), Ajax ON L1T 1P4 2.52km -
TD Bank Financial Group
75 Bayly St W (Bayly and Harwood), Ajax ON L1S 7K7 2.61km





