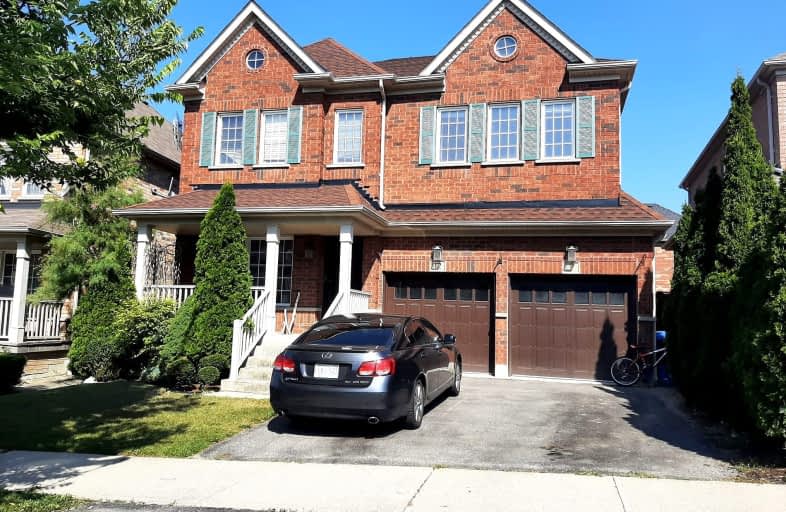Somewhat Walkable
- Some errands can be accomplished on foot.
61
/100
Some Transit
- Most errands require a car.
41
/100
Bikeable
- Some errands can be accomplished on bike.
53
/100

St Teresa of Calcutta Catholic School
Elementary: Catholic
2.14 km
St André Bessette Catholic School
Elementary: Catholic
1.41 km
Nottingham Public School
Elementary: Public
1.60 km
Michaëlle Jean Public School
Elementary: Public
0.96 km
St Josephine Bakhita Catholic Elementary School
Elementary: Catholic
0.52 km
da Vinci Public School Elementary Public School
Elementary: Public
0.60 km
École secondaire Ronald-Marion
Secondary: Public
5.13 km
Archbishop Denis O'Connor Catholic High School
Secondary: Catholic
4.30 km
Notre Dame Catholic Secondary School
Secondary: Catholic
1.32 km
Ajax High School
Secondary: Public
5.90 km
J Clarke Richardson Collegiate
Secondary: Public
1.44 km
Pickering High School
Secondary: Public
4.50 km
-
Westney Heights Park and Playground
Ravenscroft Rd., Ajax ON 3.54km -
Country Lane Park
Whitby ON 5.47km -
Whitby Soccer Dome
695 ROSSLAND Rd W, Whitby ON 5.68km
-
Scotia Bank
309 Dundas St W, Whitby ON L1N 2M6 6.01km -
TD Bank Financial Group
110 Taunton Rd W, Whitby ON L1R 3H8 6.67km -
RBC Royal Bank ATM
5899 Baldwin St S, Whitby ON L1M 0M1 8.73km














