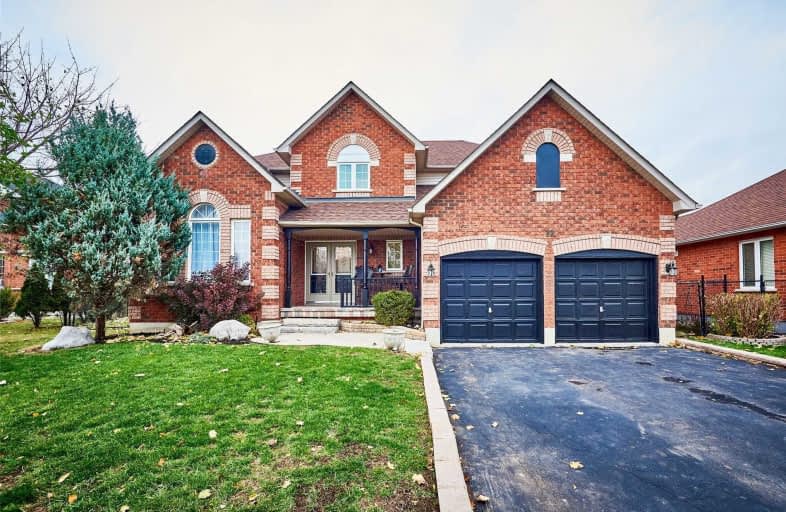
St André Bessette Catholic School
Elementary: Catholic
1.26 km
Lester B Pearson Public School
Elementary: Public
1.17 km
Alexander Graham Bell Public School
Elementary: Public
0.75 km
Vimy Ridge Public School
Elementary: Public
0.66 km
Nottingham Public School
Elementary: Public
1.14 km
St Patrick Catholic School
Elementary: Catholic
1.04 km
École secondaire Ronald-Marion
Secondary: Public
2.52 km
Archbishop Denis O'Connor Catholic High School
Secondary: Catholic
3.53 km
Notre Dame Catholic Secondary School
Secondary: Catholic
2.44 km
Pine Ridge Secondary School
Secondary: Public
4.23 km
J Clarke Richardson Collegiate
Secondary: Public
2.48 km
Pickering High School
Secondary: Public
2.09 km










