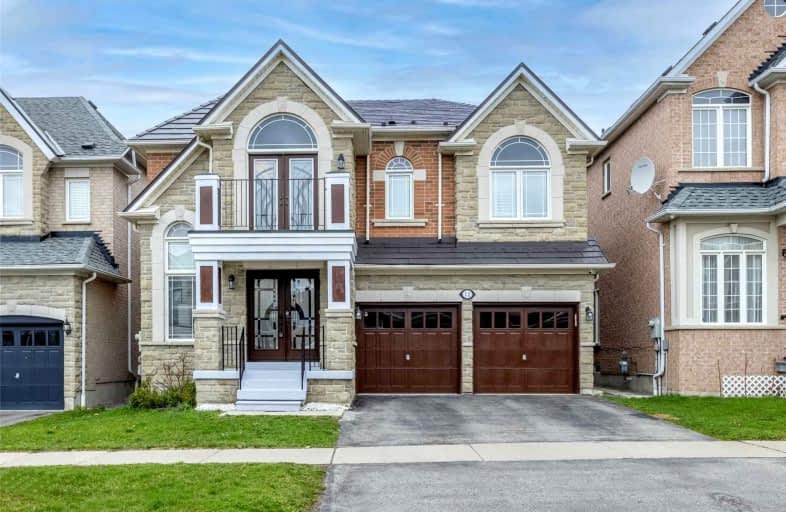
Video Tour

Unnamed Mulberry Meadows Public School
Elementary: Public
0.68 km
St Teresa of Calcutta Catholic School
Elementary: Catholic
2.09 km
Romeo Dallaire Public School
Elementary: Public
1.32 km
Michaëlle Jean Public School
Elementary: Public
1.55 km
St Josephine Bakhita Catholic Elementary School
Elementary: Catholic
1.91 km
da Vinci Public School Elementary Public School
Elementary: Public
1.75 km
Archbishop Denis O'Connor Catholic High School
Secondary: Catholic
3.34 km
All Saints Catholic Secondary School
Secondary: Catholic
3.58 km
Donald A Wilson Secondary School
Secondary: Public
3.58 km
Notre Dame Catholic Secondary School
Secondary: Catholic
1.55 km
Ajax High School
Secondary: Public
4.76 km
J Clarke Richardson Collegiate
Secondary: Public
1.50 km













