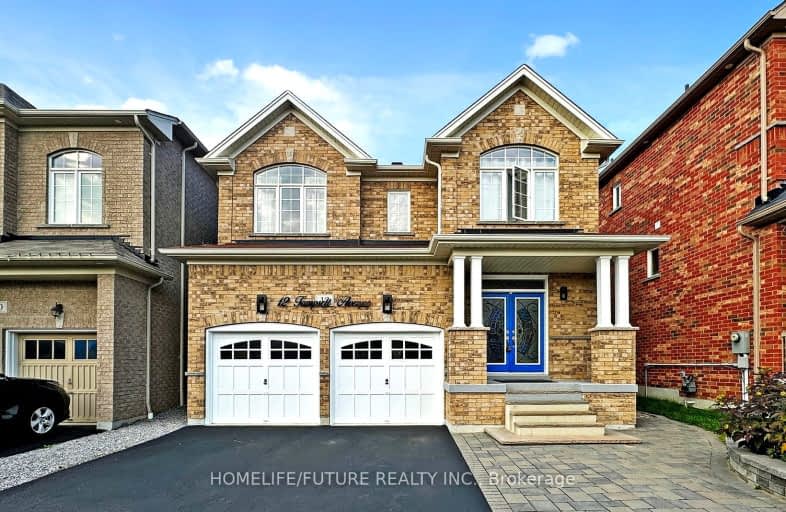Car-Dependent
- Most errands require a car.
46
/100
Some Transit
- Most errands require a car.
43
/100
Somewhat Bikeable
- Most errands require a car.
27
/100

St Teresa of Calcutta Catholic School
Elementary: Catholic
1.63 km
Terry Fox Public School
Elementary: Public
2.17 km
Romeo Dallaire Public School
Elementary: Public
1.20 km
Michaëlle Jean Public School
Elementary: Public
0.59 km
St Josephine Bakhita Catholic Elementary School
Elementary: Catholic
0.57 km
da Vinci Public School Elementary Public School
Elementary: Public
0.44 km
Archbishop Denis O'Connor Catholic High School
Secondary: Catholic
3.61 km
All Saints Catholic Secondary School
Secondary: Catholic
4.79 km
Notre Dame Catholic Secondary School
Secondary: Catholic
0.69 km
Ajax High School
Secondary: Public
5.19 km
J Clarke Richardson Collegiate
Secondary: Public
0.75 km
Pickering High School
Secondary: Public
4.49 km
-
Baycliffe Park
67 Baycliffe Dr, Whitby ON L1P 1W7 4.1km -
Country Lane Park
Whitby ON 4.74km -
Whitby Soccer Dome
695 ROSSLAND Rd W, Whitby ON 4.79km
-
TD Bank Financial Group
15 Westney Rd N (Kingston Rd), Ajax ON L1T 1P4 3.67km -
Scotiabank
309 Dundas St W, Whitby ON L1N 2M6 6.5km -
BMO Bank of Montreal
955 Westney Rd S, Ajax ON L1S 3K7 6.58km














