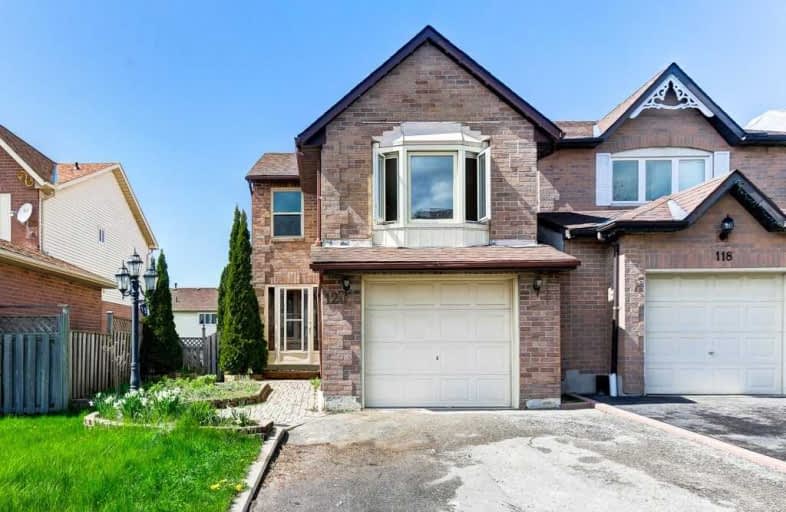Sold on May 27, 2019
Note: Property is not currently for sale or for rent.

-
Type: Detached
-
Style: 2-Storey
-
Size: 1500 sqft
-
Lot Size: 29.66 x 109.91 Feet
-
Age: 31-50 years
-
Taxes: $3,866 per year
-
Days on Site: 11 Days
-
Added: Sep 07, 2019 (1 week on market)
-
Updated:
-
Last Checked: 3 months ago
-
MLS®#: E4452766
-
Listed By: Century 21 leading edge realty inc., brokerage
Great Starter Home In A Perfect Location, Location, Location!!! Quiet Neighbourhood, Steps To Ravine Trail, Shopping And Close To 401 Hwy. This 3 Bedroom Home Awaits Your Final Touches To Make It Your Own, The Lower Level Unfinished Offers A Clean Slate To Finish To Your Own Taste Or Create An In-Law Suite With Separate Walk Out Entrance. Solid Structure Awaiting Your Personal Touches.
Extras
All Electrical Light Fixtures, Window Coverings, Fridge, Stove, Dishwasher, Washer & Dryer (All In As Is Condition) Note: Central Vac Hooked Up But Not In Working Condition.
Property Details
Facts for 120 Ducatel Crescent, Ajax
Status
Days on Market: 11
Last Status: Sold
Sold Date: May 27, 2019
Closed Date: Jul 22, 2019
Expiry Date: Sep 30, 2019
Sold Price: $520,000
Unavailable Date: May 27, 2019
Input Date: May 16, 2019
Prior LSC: Listing with no contract changes
Property
Status: Sale
Property Type: Detached
Style: 2-Storey
Size (sq ft): 1500
Age: 31-50
Area: Ajax
Community: Central
Availability Date: Tba
Inside
Bedrooms: 3
Bathrooms: 3
Kitchens: 1
Rooms: 7
Den/Family Room: Yes
Air Conditioning: Central Air
Fireplace: No
Laundry Level: Lower
Central Vacuum: Y
Washrooms: 3
Utilities
Electricity: Yes
Gas: Yes
Cable: Yes
Telephone: Yes
Building
Basement: Full
Heat Type: Forced Air
Heat Source: Gas
Exterior: Brick
Water Supply: Municipal
Special Designation: Unknown
Parking
Driveway: Private
Garage Spaces: 1
Garage Type: Attached
Covered Parking Spaces: 4
Total Parking Spaces: 5
Fees
Tax Year: 2018
Tax Legal Description: Plan 40M1489 Pt Blk 112
Taxes: $3,866
Land
Cross Street: Westney/Kingston
Municipality District: Ajax
Fronting On: North
Pool: None
Sewer: Sewers
Lot Depth: 109.91 Feet
Lot Frontage: 29.66 Feet
Waterfront: None
Additional Media
- Virtual Tour: https://www.edwinhamphotography.com/p339957288/slideshow
Rooms
Room details for 120 Ducatel Crescent, Ajax
| Type | Dimensions | Description |
|---|---|---|
| Kitchen Main | 5.78 x 2.32 | Eat-In Kitchen, W/O To Deck, Ceramic Floor |
| Dining Main | 2.73 x 3.34 | Combined W/Living, Ceramic Floor, Large Window |
| Living Main | 4.80 x 5.88 | Combined W/Dining, Parquet Floor, Large Window |
| Powder Rm Main | - | |
| Family In Betwn | 5.04 x 3.46 | Parquet Floor, Bay Window |
| Master 2nd | 4.73 x 3.39 | 4 Pc Bath, O/Looks Backyard, His/Hers Closets |
| 2nd Br 2nd | 2.72 x 3.03 | Parquet Floor |
| 3rd Br 2nd | 3.29 x 2.74 | Parquet Floor |
| XXXXXXXX | XXX XX, XXXX |
XXXX XXX XXXX |
$XXX,XXX |
| XXX XX, XXXX |
XXXXXX XXX XXXX |
$XXX,XXX |
| XXXXXXXX XXXX | XXX XX, XXXX | $520,000 XXX XXXX |
| XXXXXXXX XXXXXX | XXX XX, XXXX | $488,000 XXX XXXX |

Lord Elgin Public School
Elementary: PublicÉÉC Notre-Dame-de-la-Jeunesse-Ajax
Elementary: CatholicDr Roberta Bondar Public School
Elementary: PublicApplecroft Public School
Elementary: PublicSt Jude Catholic School
Elementary: CatholicRoland Michener Public School
Elementary: PublicÉcole secondaire Ronald-Marion
Secondary: PublicArchbishop Denis O'Connor Catholic High School
Secondary: CatholicNotre Dame Catholic Secondary School
Secondary: CatholicAjax High School
Secondary: PublicJ Clarke Richardson Collegiate
Secondary: PublicPickering High School
Secondary: Public- 2 bath
- 6 bed
571 Kingston Road West, Ajax, Ontario • L1S 6M1 • Central West



