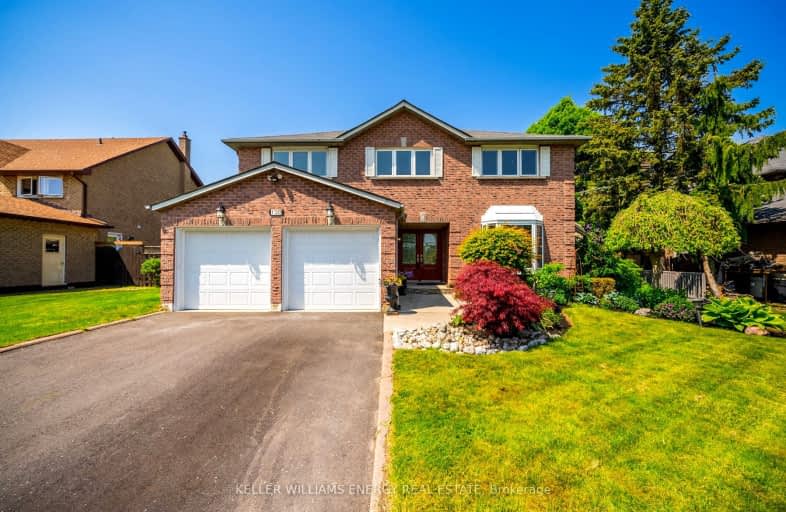
Video Tour
Car-Dependent
- Almost all errands require a car.
17
/100
Some Transit
- Most errands require a car.
28
/100
Bikeable
- Some errands can be accomplished on bike.
50
/100

Duffin's Bay Public School
Elementary: Public
0.84 km
Lakeside Public School
Elementary: Public
0.55 km
St James Catholic School
Elementary: Catholic
1.31 km
Bolton C Falby Public School
Elementary: Public
2.68 km
St Bernadette Catholic School
Elementary: Catholic
2.90 km
Southwood Park Public School
Elementary: Public
2.24 km
École secondaire Ronald-Marion
Secondary: Public
6.28 km
Archbishop Denis O'Connor Catholic High School
Secondary: Catholic
4.42 km
Notre Dame Catholic Secondary School
Secondary: Catholic
7.34 km
Ajax High School
Secondary: Public
3.05 km
J Clarke Richardson Collegiate
Secondary: Public
7.25 km
Pickering High School
Secondary: Public
4.99 km
-
Ajax Rotary Park
177 Lake Drwy W (Bayly), Ajax ON L1S 7J1 0.48km -
Ajax Waterfront
2.3km -
John A. Murray Park
Ajax ON 2.74km
-
RBC Royal Bank
955 Westney Rd S (at Monarch), Ajax ON L1S 3K7 1.63km -
TD Bank Financial Group
75 Bayly St W (Bayly and Harwood), Ajax ON L1S 7K7 2.73km -
RBC Royal Bank
320 Harwood Ave S (Hardwood And Bayly), Ajax ON L1S 2J1 2.93km



