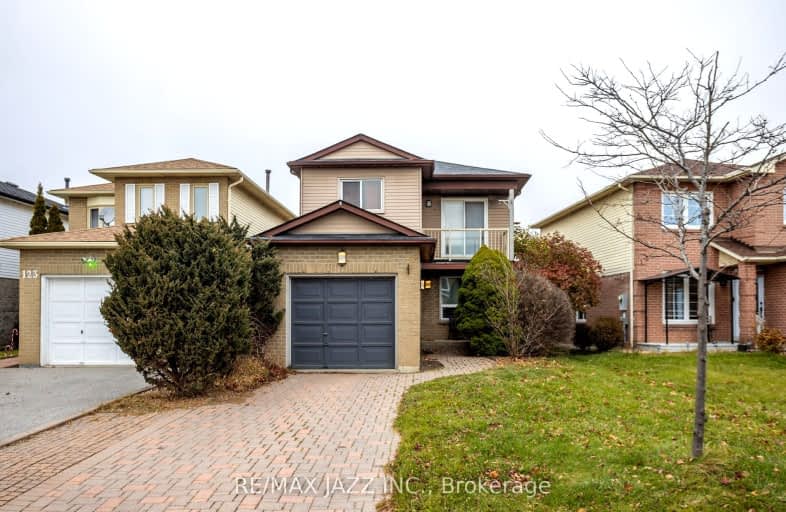
Video Tour
Somewhat Walkable
- Some errands can be accomplished on foot.
54
/100
Good Transit
- Some errands can be accomplished by public transportation.
56
/100
Somewhat Bikeable
- Most errands require a car.
41
/100

Lord Elgin Public School
Elementary: Public
1.08 km
Lincoln Avenue Public School
Elementary: Public
1.09 km
ÉÉC Notre-Dame-de-la-Jeunesse-Ajax
Elementary: Catholic
0.41 km
Applecroft Public School
Elementary: Public
1.73 km
St Jude Catholic School
Elementary: Catholic
1.72 km
Roland Michener Public School
Elementary: Public
0.30 km
École secondaire Ronald-Marion
Secondary: Public
3.46 km
Archbishop Denis O'Connor Catholic High School
Secondary: Catholic
1.60 km
Notre Dame Catholic Secondary School
Secondary: Catholic
3.77 km
Ajax High School
Secondary: Public
2.07 km
J Clarke Richardson Collegiate
Secondary: Public
3.70 km
Pickering High School
Secondary: Public
1.72 km
-
Ajax Waterfront
4.11km -
Country Lane Park
Whitby ON 8.05km -
Rouge National Urban Park
Zoo Rd, Toronto ON M1B 5W8 11.24km
-
CoinFlip Bitcoin ATM
65 Kingston Rd E, Ajax ON L1S 7J4 1.73km -
BMO Bank of Montreal
1899 Brock Rd, Pickering ON L1V 4H7 2.88km -
Meridian Credit Union ATM
1550 Kingston Rd, Pickering ON L1V 1C3 3.54km













