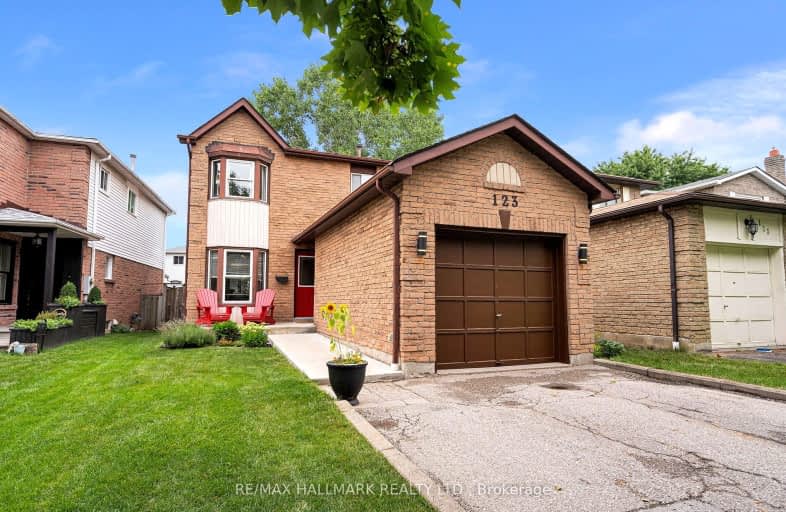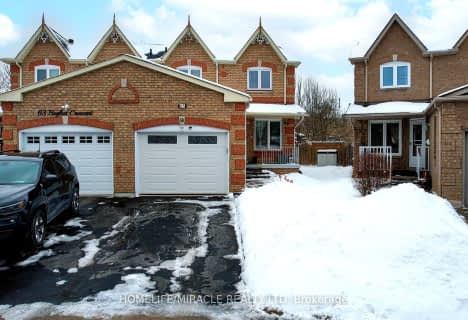Somewhat Walkable
- Some errands can be accomplished on foot.
63
/100
Some Transit
- Most errands require a car.
47
/100
Somewhat Bikeable
- Most errands require a car.
34
/100

Lord Elgin Public School
Elementary: Public
0.90 km
Terry Fox Public School
Elementary: Public
1.92 km
Bolton C Falby Public School
Elementary: Public
1.65 km
St Bernadette Catholic School
Elementary: Catholic
1.41 km
Cadarackque Public School
Elementary: Public
0.77 km
Carruthers Creek Public School
Elementary: Public
2.00 km
Archbishop Denis O'Connor Catholic High School
Secondary: Catholic
0.44 km
Donald A Wilson Secondary School
Secondary: Public
5.76 km
Notre Dame Catholic Secondary School
Secondary: Catholic
3.33 km
Ajax High School
Secondary: Public
1.31 km
J Clarke Richardson Collegiate
Secondary: Public
3.22 km
Pickering High School
Secondary: Public
3.39 km
-
Ajax Waterfront
3.53km -
Ajax Rotary Park
177 Lake Drwy W (Bayly), Ajax ON L1S 7J1 4.5km -
Kinsmen Park
Sandy Beach Rd, Pickering ON 6.11km
-
CIBC Cash Dispenser
2 Salem Rd S, Ajax ON L1S 7T7 0.76km -
Scotiabank
1020 Brock Rd (at Plummer St.), Pickering ON L1W 3H2 4.98km -
RBC Royal Bank
480 Taunton Rd E (Baldwin), Whitby ON L1N 5R5 8.23km














