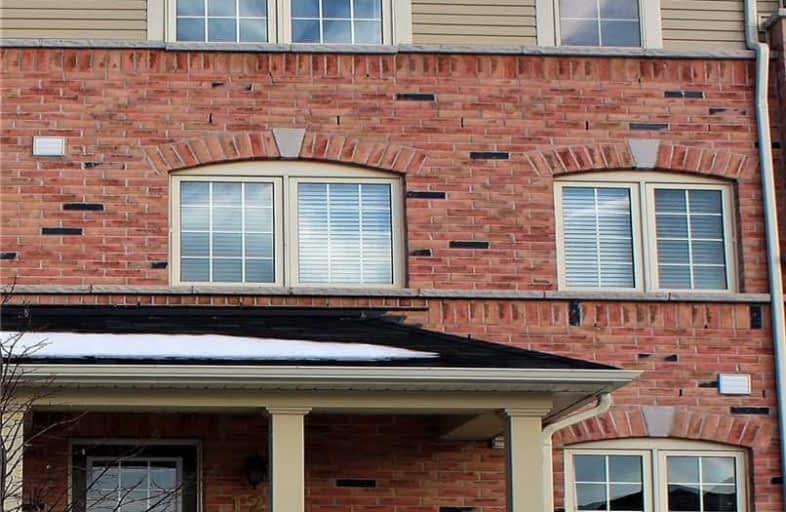Sold on Feb 05, 2019
Note: Property is not currently for sale or for rent.

-
Type: Att/Row/Twnhouse
-
Style: 3-Storey
-
Lot Size: 17.06 x 66.17 Feet
-
Age: 0-5 years
-
Taxes: $3,581 per year
-
Days on Site: 8 Days
-
Added: Jan 28, 2019 (1 week on market)
-
Updated:
-
Last Checked: 3 months ago
-
MLS®#: E4346963
-
Listed By: Homelife galaxy real estate ltd., brokerage
Original Family Owned From New! Pride Of Ownership & Super Clean Move In Ready Almost1500 Sq.Ft! Stunning 3 Br Freehold Town In Desirable Northeast Ajax. Easy Access To 401/407/412 & Public Transit. Beautiful Kitchen W/Brand New S/S Appliances, Spacious Pantry, Gorgeous Living/Dining Rm W/Sunny Bright Western Exposure & W/O To Private Balcony. Comfortable Sized Bedrooms. Master W/His & Hers Closets. Convenient Layout For Every Design. Inside Access To Garage.
Extras
All Window Coverings. All Elf's, Gdo & 2 Remotes, Ri Cvac, Ac, Hwt & Water Softner Rental, 7 Mins To Go Station, 4 Mins To Hwy 401 / Lakeridge & Hwy 412, 2 Min's Walk To Elementary School. Rec Center, Shopping, Movie Thtr & Casino.
Property Details
Facts for 125 Devineridge Avenue, Ajax
Status
Days on Market: 8
Last Status: Sold
Sold Date: Feb 05, 2019
Closed Date: May 02, 2019
Expiry Date: May 31, 2019
Sold Price: $505,000
Unavailable Date: Feb 05, 2019
Input Date: Jan 28, 2019
Property
Status: Sale
Property Type: Att/Row/Twnhouse
Style: 3-Storey
Age: 0-5
Area: Ajax
Community: Northeast Ajax
Availability Date: 30/60/90/Tbd
Inside
Bedrooms: 3
Bathrooms: 2
Kitchens: 1
Rooms: 7
Den/Family Room: Yes
Air Conditioning: Central Air
Fireplace: No
Washrooms: 2
Utilities
Electricity: Yes
Gas: Yes
Cable: Yes
Telephone: Yes
Building
Basement: Full
Basement 2: Unfinished
Heat Type: Forced Air
Heat Source: Gas
Exterior: Brick
Exterior: Stone
Water Supply: Municipal
Special Designation: Unknown
Parking
Driveway: Private
Garage Spaces: 1
Garage Type: Built-In
Covered Parking Spaces: 1
Fees
Tax Year: 2018
Tax Legal Description: Plan 40M2504 Pt Blk 138 Rp 40R28510 Parts 8 To 10
Taxes: $3,581
Highlights
Feature: Golf
Feature: Hospital
Feature: Library
Feature: Park
Feature: Public Transit
Land
Cross Street: Audley & Rossland
Municipality District: Ajax
Fronting On: West
Pool: None
Sewer: Sewers
Lot Depth: 66.17 Feet
Lot Frontage: 17.06 Feet
Additional Media
- Virtual Tour: https://photos.app.goo.gl/Pp5ezedqjGa66SHY7
Open House
Open House Date: 2019-02-09
Open House Start: 02:00:00
Open House Finished: 04:00:00
Rooms
Room details for 125 Devineridge Avenue, Ajax
| Type | Dimensions | Description |
|---|---|---|
| Family Main | 3.35 x 4.98 | |
| Kitchen 2nd | 3.05 x 4.98 | |
| Breakfast 2nd | 3.05 x 4.98 | |
| Living 2nd | 3.66 x 4.98 | |
| Dining 2nd | 3.66 x 4.98 | |
| Master 3rd | 3.05 x 4.27 | |
| 2nd Br 3rd | 3.05 x 2.44 | |
| 3rd Br 3rd | 3.05 x 2.44 |
| XXXXXXXX | XXX XX, XXXX |
XXXX XXX XXXX |
$XXX,XXX |
| XXX XX, XXXX |
XXXXXX XXX XXXX |
$XXX,XXX |
| XXXXXXXX XXXX | XXX XX, XXXX | $505,000 XXX XXXX |
| XXXXXXXX XXXXXX | XXX XX, XXXX | $509,988 XXX XXXX |

Unnamed Mulberry Meadows Public School
Elementary: PublicSt Teresa of Calcutta Catholic School
Elementary: CatholicTerry Fox Public School
Elementary: PublicRomeo Dallaire Public School
Elementary: PublicMichaëlle Jean Public School
Elementary: PublicCadarackque Public School
Elementary: PublicArchbishop Denis O'Connor Catholic High School
Secondary: CatholicAll Saints Catholic Secondary School
Secondary: CatholicDonald A Wilson Secondary School
Secondary: PublicNotre Dame Catholic Secondary School
Secondary: CatholicAjax High School
Secondary: PublicJ Clarke Richardson Collegiate
Secondary: Public

