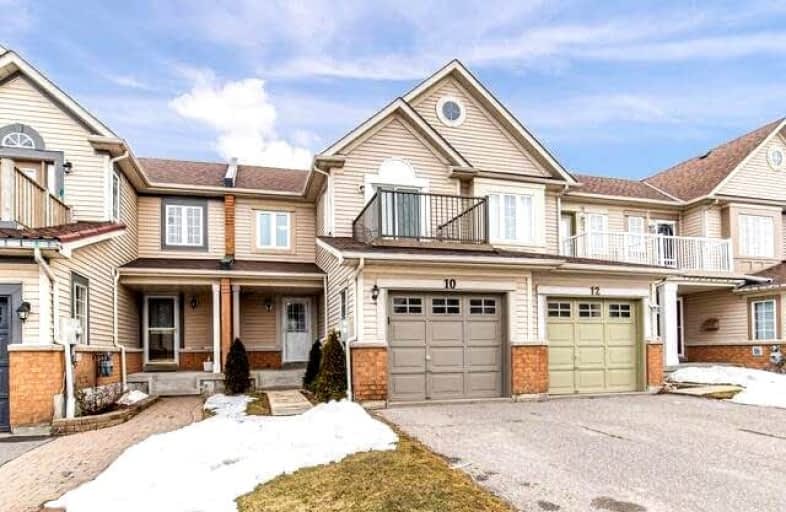
Earl A Fairman Public School
Elementary: Public
3.31 km
St John the Evangelist Catholic School
Elementary: Catholic
2.73 km
St Marguerite d'Youville Catholic School
Elementary: Catholic
1.96 km
West Lynde Public School
Elementary: Public
2.08 km
Sir William Stephenson Public School
Elementary: Public
2.36 km
Whitby Shores P.S. Public School
Elementary: Public
0.32 km
Henry Street High School
Secondary: Public
2.20 km
All Saints Catholic Secondary School
Secondary: Catholic
4.67 km
Anderson Collegiate and Vocational Institute
Secondary: Public
4.40 km
Father Leo J Austin Catholic Secondary School
Secondary: Catholic
6.57 km
Donald A Wilson Secondary School
Secondary: Public
4.46 km
Ajax High School
Secondary: Public
4.91 km







