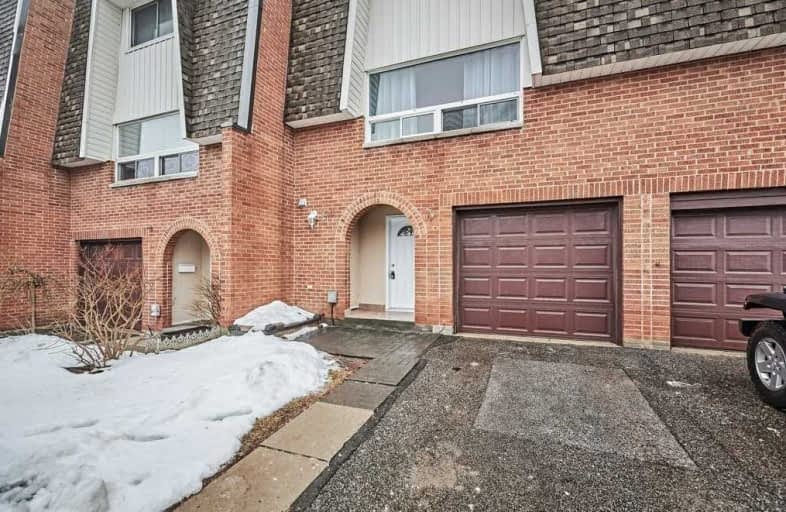Sold on Mar 18, 2020
Note: Property is not currently for sale or for rent.

-
Type: Condo Townhouse
-
Style: 3-Storey
-
Size: 1400 sqft
-
Pets: Restrict
-
Age: No Data
-
Taxes: $2,555 per year
-
Maintenance Fees: 512.68 /mo
-
Days on Site: 12 Days
-
Added: Mar 05, 2020 (1 week on market)
-
Updated:
-
Last Checked: 3 months ago
-
MLS®#: E4710758
-
Listed By: Royal lepage connect realty, brokerage
This Beautiful Townhouse Is Located Close To The Lake, Schools, Hospital, And Hwy. Enjoy Barbecues On Your Private Balcony And Entertaining In Your Updated Open Concept Kitchen. Features Include, Stainless Steel Appliance, Breakfast Bar, And Eat In Kitchen. Extra Area On The Ground Floor Makes For A Great Rec Room Or Guest Suite With Walk Out To A Fully Fenced Yard. Ground Floor Also Includes 3Pc Washroom And Hallway With Direct Access To Garage.
Extras
Includes Stainless Steel Fridge, Gas Stove, Microwave, Dishwasher, And Washer And Dryer. Goodman Furnace (2016)
Property Details
Facts for 126 Deacon Lane, Ajax
Status
Days on Market: 12
Last Status: Sold
Sold Date: Mar 18, 2020
Closed Date: Apr 29, 2020
Expiry Date: May 04, 2020
Sold Price: $500,000
Unavailable Date: Mar 18, 2020
Input Date: Mar 05, 2020
Property
Status: Sale
Property Type: Condo Townhouse
Style: 3-Storey
Size (sq ft): 1400
Area: Ajax
Community: South East
Availability Date: 30 Days
Inside
Bedrooms: 3
Bedrooms Plus: 1
Bathrooms: 3
Kitchens: 1
Rooms: 7
Den/Family Room: Yes
Patio Terrace: Open
Unit Exposure: South
Air Conditioning: Central Air
Fireplace: No
Ensuite Laundry: Yes
Washrooms: 3
Building
Stories: 1
Basement: Fin W/O
Heat Type: Forced Air
Heat Source: Gas
Exterior: Brick Front
Special Designation: Unknown
Parking
Parking Included: Yes
Garage Type: Attached
Parking Designation: Owned
Parking Features: Private
Covered Parking Spaces: 2
Total Parking Spaces: 3
Garage: 1
Locker
Locker: None
Fees
Tax Year: 2019
Taxes Included: No
Building Insurance Included: Yes
Cable Included: Yes
Central A/C Included: No
Common Elements Included: Yes
Heating Included: No
Hydro Included: No
Water Included: Yes
Taxes: $2,555
Highlights
Amenity: Visitor Parking
Feature: Fenced Yard
Land
Cross Street: Harwood/Westney
Municipality District: Ajax
Condo
Condo Registry Office: DCC
Condo Corp#: 3
Property Management: Eastway Management Inc.
Additional Media
- Virtual Tour: https://unbranded.youriguide.com/j0v36_126_deacon_ln_ajax_on
Rooms
Room details for 126 Deacon Lane, Ajax
| Type | Dimensions | Description |
|---|---|---|
| Kitchen Main | 2.74 x 5.84 | Pot Lights, Breakfast Bar, Stainless Steel Appl |
| Breakfast Main | 2.77 x 3.02 | W/O To Balcony, Combined W/Kitchen, Ceramic Floor |
| Dining Main | 2.74 x 3.01 | Large Window, Open Concept |
| Living Main | 3.17 x 2.68 | Large Window, Open Concept |
| Master 3rd | 3.15 x 5.16 | 3 Pc Bath, W/I Closet, Laminate |
| 2nd Br 3rd | 2.49 x 2.97 | Closet, Laminate |
| 3rd Br 3rd | 3.49 x 2.79 | Closet, L-Shaped Room |
| Br Ground | 2.86 x 4.37 | W/O To Yard, Large Window |
| XXXXXXXX | XXX XX, XXXX |
XXXX XXX XXXX |
$XXX,XXX |
| XXX XX, XXXX |
XXXXXX XXX XXXX |
$XXX,XXX | |
| XXXXXXXX | XXX XX, XXXX |
XXXX XXX XXXX |
$XXX,XXX |
| XXX XX, XXXX |
XXXXXX XXX XXXX |
$XXX,XXX | |
| XXXXXXXX | XXX XX, XXXX |
XXXXXXX XXX XXXX |
|
| XXX XX, XXXX |
XXXXXX XXX XXXX |
$XXX,XXX | |
| XXXXXXXX | XXX XX, XXXX |
XXXXXXX XXX XXXX |
|
| XXX XX, XXXX |
XXXXXX XXX XXXX |
$XXX,XXX | |
| XXXXXXXX | XXX XX, XXXX |
XXXX XXX XXXX |
$XXX,XXX |
| XXX XX, XXXX |
XXXXXX XXX XXXX |
$XXX,XXX |
| XXXXXXXX XXXX | XXX XX, XXXX | $500,000 XXX XXXX |
| XXXXXXXX XXXXXX | XXX XX, XXXX | $469,900 XXX XXXX |
| XXXXXXXX XXXX | XXX XX, XXXX | $440,000 XXX XXXX |
| XXXXXXXX XXXXXX | XXX XX, XXXX | $449,000 XXX XXXX |
| XXXXXXXX XXXXXXX | XXX XX, XXXX | XXX XXXX |
| XXXXXXXX XXXXXX | XXX XX, XXXX | $499,900 XXX XXXX |
| XXXXXXXX XXXXXXX | XXX XX, XXXX | XXX XXXX |
| XXXXXXXX XXXXXX | XXX XX, XXXX | $499,900 XXX XXXX |
| XXXXXXXX XXXX | XXX XX, XXXX | $247,000 XXX XXXX |
| XXXXXXXX XXXXXX | XXX XX, XXXX | $257,300 XXX XXXX |

Duffin's Bay Public School
Elementary: PublicSt James Catholic School
Elementary: CatholicBolton C Falby Public School
Elementary: PublicSt Bernadette Catholic School
Elementary: CatholicSouthwood Park Public School
Elementary: PublicCarruthers Creek Public School
Elementary: PublicÉcole secondaire Ronald-Marion
Secondary: PublicArchbishop Denis O'Connor Catholic High School
Secondary: CatholicNotre Dame Catholic Secondary School
Secondary: CatholicAjax High School
Secondary: PublicJ Clarke Richardson Collegiate
Secondary: PublicPickering High School
Secondary: Public

