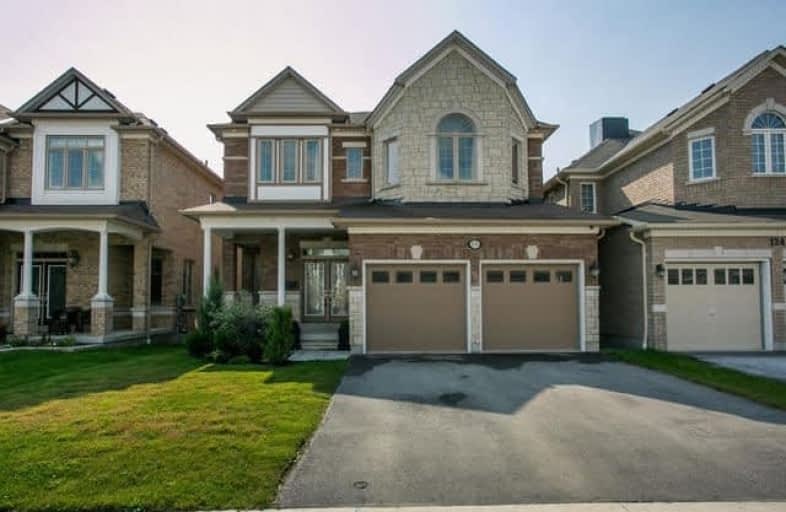
St James Catholic School
Elementary: Catholic
2.75 km
Bolton C Falby Public School
Elementary: Public
2.21 km
St Bernadette Catholic School
Elementary: Catholic
2.25 km
Cadarackque Public School
Elementary: Public
2.74 km
Southwood Park Public School
Elementary: Public
1.89 km
Carruthers Creek Public School
Elementary: Public
1.37 km
Archbishop Denis O'Connor Catholic High School
Secondary: Catholic
3.12 km
Henry Street High School
Secondary: Public
4.83 km
All Saints Catholic Secondary School
Secondary: Catholic
6.14 km
Donald A Wilson Secondary School
Secondary: Public
5.97 km
Ajax High School
Secondary: Public
2.09 km
J Clarke Richardson Collegiate
Secondary: Public
5.59 km











