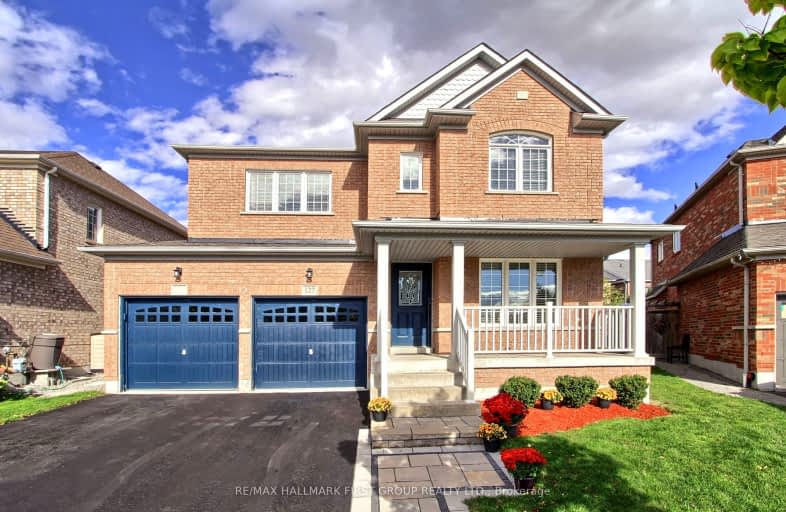Somewhat Walkable
- Some errands can be accomplished on foot.
66
/100
Some Transit
- Most errands require a car.
40
/100
Bikeable
- Some errands can be accomplished on bike.
50
/100

St Teresa of Calcutta Catholic School
Elementary: Catholic
1.83 km
St André Bessette Catholic School
Elementary: Catholic
1.35 km
Nottingham Public School
Elementary: Public
1.51 km
Michaëlle Jean Public School
Elementary: Public
0.77 km
St Josephine Bakhita Catholic Elementary School
Elementary: Catholic
0.15 km
da Vinci Public School Elementary Public School
Elementary: Public
0.30 km
École secondaire Ronald-Marion
Secondary: Public
5.13 km
Archbishop Denis O'Connor Catholic High School
Secondary: Catholic
3.97 km
Notre Dame Catholic Secondary School
Secondary: Catholic
0.96 km
Ajax High School
Secondary: Public
5.57 km
J Clarke Richardson Collegiate
Secondary: Public
1.08 km
Pickering High School
Secondary: Public
4.37 km
-
Central Park
Michael Blvd, Whitby ON 6.75km -
Ajax Waterfront
7.81km -
Ajax Rotary Park
177 Lake Drwy W (Bayly), Ajax ON L1S 7J1 8.33km
-
RBC Royal Bank
480 Taunton Rd E (Baldwin), Whitby ON L1N 5R5 6.74km -
BMO Bank of Montreal
955 Westney Rd S, Ajax ON L1S 3K7 6.91km -
BMO Bank of Montreal
1360 Kingston Rd (Hwy 2 & Glenanna Road), Pickering ON L1V 3B4 7.44km














