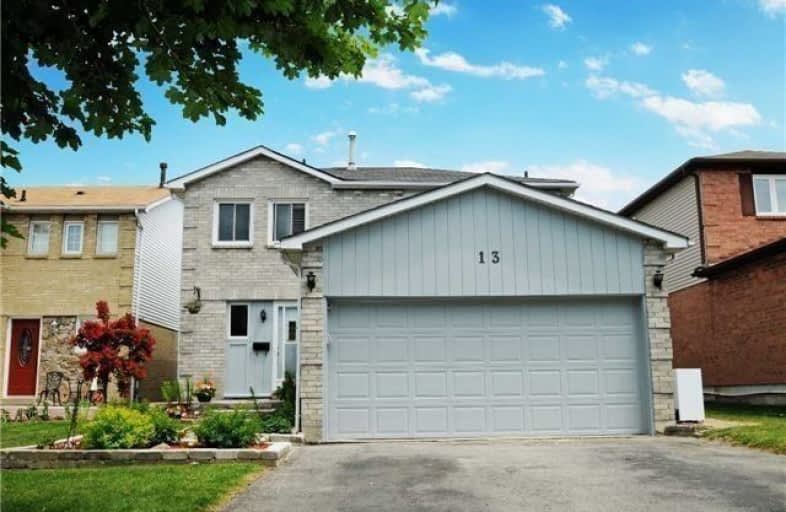Sold on Nov 12, 2019
Note: Property is not currently for sale or for rent.

-
Type: Detached
-
Style: 2-Storey
-
Lot Size: 39.14 x 118.11 Feet
-
Age: No Data
-
Taxes: $4,219 per year
-
Days on Site: 15 Days
-
Added: Nov 13, 2019 (2 weeks on market)
-
Updated:
-
Last Checked: 3 months ago
-
MLS®#: E4619167
-
Listed By: Re/max hallmark first group realty ltd., brokerage
Location Location! Fantastic Opportunity To Own 3+2 Bedroom Home In Prime Ajax Location. This Home Boasts Many New Upgrades Thru Out. New Hardwood Floors Thru Out, Potlights, Family Size Eat In Kitchen With Granite Counters, Porcelain Tile, Newly Renovated Bathroom, Walk Out From Dining To Large Pool Size Lot. X-Long Driveway No Sidewalk 4 Car Parking. Finished Basement With Additional Bedroom & Another Room Perfect For Office/Den.
Extras
Include: Fridge, Stove, Dishwasher, Microwave, Gdo + Remote, All California Shutters. Located In Perfect Central Location Walking Distance To Lifetime Athletic, Restaurants, Cineplex, Restaurants, Costco,Walmart & Conveniently 2Min From 401
Property Details
Facts for 13 Allard Avenue, Ajax
Status
Days on Market: 15
Last Status: Sold
Sold Date: Nov 12, 2019
Closed Date: Dec 19, 2019
Expiry Date: Jan 31, 2020
Sold Price: $630,000
Unavailable Date: Nov 12, 2019
Input Date: Oct 28, 2019
Property
Status: Sale
Property Type: Detached
Style: 2-Storey
Area: Ajax
Community: Central East
Availability Date: 30 Days
Inside
Bedrooms: 3
Bedrooms Plus: 1
Bathrooms: 3
Kitchens: 1
Rooms: 9
Den/Family Room: No
Air Conditioning: Central Air
Fireplace: No
Washrooms: 3
Building
Basement: Finished
Heat Type: Forced Air
Heat Source: Gas
Exterior: Brick
Water Supply: Municipal
Special Designation: Unknown
Parking
Driveway: Pvt Double
Garage Spaces: 2
Garage Type: Attached
Covered Parking Spaces: 4
Total Parking Spaces: 6
Fees
Tax Year: 2018
Tax Legal Description: Pcl 7-1,Sec40M1453; Lt7,Pl40M1453 S/T Lt319906
Taxes: $4,219
Land
Cross Street: Salem/Kingston Rd
Municipality District: Ajax
Fronting On: West
Pool: None
Sewer: Sewers
Lot Depth: 118.11 Feet
Lot Frontage: 39.14 Feet
Rooms
Room details for 13 Allard Avenue, Ajax
| Type | Dimensions | Description |
|---|---|---|
| Living Main | 3.35 x 3.35 | Hardwood Floor, Pot Lights, Open Concept |
| Dining Main | 5.18 x 3.35 | Hardwood Floor, W/O To Yard |
| Kitchen Main | 3.05 x 2.77 | Porcelain Floor, Stainless Steel Appl, Granite Counter |
| Breakfast Main | 3.05 x 2.77 | Porcelain Floor, Eat-In Kitchen |
| Master 2nd | 3.17 x 4.88 | Hardwood Floor, California Shutters, Double Closet |
| 2nd Br 2nd | 3.05 x 3.78 | Hardwood Floor, California Shutters |
| 3rd Br 2nd | 3.47 x 3.17 | Hardwood Floor, California Shutters, O/Looks Backyard |
| 4th Br Lower | - | Laminate |
| Office Lower | - | Laminate |
| XXXXXXXX | XXX XX, XXXX |
XXXX XXX XXXX |
$XXX,XXX |
| XXX XX, XXXX |
XXXXXX XXX XXXX |
$XXX,XXX | |
| XXXXXXXX | XXX XX, XXXX |
XXXXXXX XXX XXXX |
|
| XXX XX, XXXX |
XXXXXX XXX XXXX |
$XXX,XXX | |
| XXXXXXXX | XXX XX, XXXX |
XXXX XXX XXXX |
$XXX,XXX |
| XXX XX, XXXX |
XXXXXX XXX XXXX |
$XXX,XXX |
| XXXXXXXX XXXX | XXX XX, XXXX | $630,000 XXX XXXX |
| XXXXXXXX XXXXXX | XXX XX, XXXX | $629,000 XXX XXXX |
| XXXXXXXX XXXXXXX | XXX XX, XXXX | XXX XXXX |
| XXXXXXXX XXXXXX | XXX XX, XXXX | $679,999 XXX XXXX |
| XXXXXXXX XXXX | XXX XX, XXXX | $489,000 XXX XXXX |
| XXXXXXXX XXXXXX | XXX XX, XXXX | $499,900 XXX XXXX |

Unnamed Mulberry Meadows Public School
Elementary: PublicLord Elgin Public School
Elementary: PublicApplecroft Public School
Elementary: PublicTerry Fox Public School
Elementary: PublicSt Bernadette Catholic School
Elementary: CatholicCadarackque Public School
Elementary: PublicArchbishop Denis O'Connor Catholic High School
Secondary: CatholicDonald A Wilson Secondary School
Secondary: PublicNotre Dame Catholic Secondary School
Secondary: CatholicAjax High School
Secondary: PublicJ Clarke Richardson Collegiate
Secondary: PublicPickering High School
Secondary: Public- 3 bath
- 3 bed
50 Peter Hogg Court, Whitby, Ontario • L1P 0N2 • Rural Whitby



