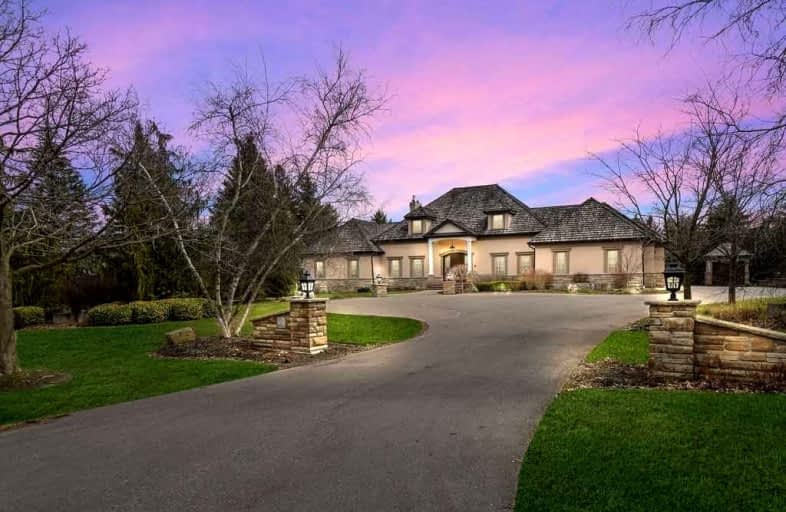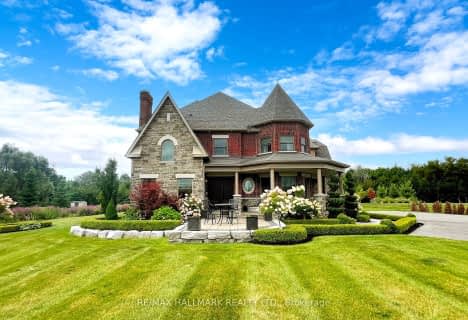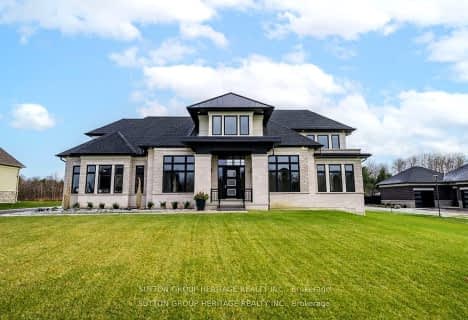Sold on May 12, 2022
Note: Property is not currently for sale or for rent.

-
Type: Detached
-
Style: 2-Storey
-
Size: 5000 sqft
-
Lot Size: 147.64 x 396.98 Feet
-
Age: 16-30 years
-
Taxes: $14,907 per year
-
Days on Site: 28 Days
-
Added: Apr 14, 2022 (4 weeks on market)
-
Updated:
-
Last Checked: 3 months ago
-
MLS®#: E5578588
-
Listed By: Re/max hallmark realty ltd., brokerage
Opportunities Like This Come Once In A Lifetime. This Is The One Of The Only Homes In Deer Creek Estates Where The Entire Property Has Been Completely Remodeled From Top To Bottom. Proudly Presenting 13 Buggey Lane, A Landmark Residence With A Marquee Address. The Absolute Best Materials, The Best Workmanship And The Best Upkeep. The Grounds Of This Home Have Been Completely Updated With Incredible Landscaping, Hardscaping And Treescaping. The Entire Main Floor Features A Perfect Combination Of Open Concept And Formal Living Space. The Bonus Sun Room In The South Side Of The Home Features Incredible Views Of The Back Yard And Deer Creek Golf Club. This Bungaloft Style Features A Separately Roofed Primary Wing With Massive Walk In, 6 Piece Ensuite And Oversized Bedroom. The Lower Level Of This Home Is An Entertainers Dream With Home Gym, Theatre/Games Room, Billiards Lounge, 20 Ft Slate Bar And Large Rec Room! Golf Lifestyle Living At Its Best! A Custom Estate With Unrivalled Grounds!
Extras
Miele Kitchen Appliances, Front Load Whirlpool Washer & Dryer, Home Automation, Irrigation System, Control 4 Sound System, Uplighting, Swarovski Light Fixtures, Brazilian Jatoba Flooring, Lutron Lighting System, All Pot Lights,2 Furnaces.
Property Details
Facts for 13 Buggey Lane, Ajax
Status
Days on Market: 28
Last Status: Sold
Sold Date: May 12, 2022
Closed Date: Sep 01, 2022
Expiry Date: Jul 31, 2022
Sold Price: $3,650,000
Unavailable Date: May 12, 2022
Input Date: Apr 14, 2022
Property
Status: Sale
Property Type: Detached
Style: 2-Storey
Size (sq ft): 5000
Age: 16-30
Area: Ajax
Community: Northeast Ajax
Availability Date: 60/90/120
Inside
Bedrooms: 4
Bathrooms: 5
Kitchens: 1
Rooms: 9
Den/Family Room: Yes
Air Conditioning: Central Air
Fireplace: Yes
Laundry Level: Main
Central Vacuum: Y
Washrooms: 5
Building
Basement: Fin W/O
Heat Type: Forced Air
Heat Source: Gas
Exterior: Stone
Exterior: Stucco/Plaster
Water Supply: Municipal
Special Designation: Unknown
Other Structures: Garden Shed
Parking
Driveway: Circular
Garage Spaces: 4
Garage Type: Attached
Covered Parking Spaces: 12
Total Parking Spaces: 15
Fees
Tax Year: 2021
Tax Legal Description: Pcl 41-2, Sec 40M1577; Lt 41, Pl 40M1577
Taxes: $14,907
Highlights
Feature: Golf
Feature: Hospital
Feature: Place Of Worship
Feature: School
Feature: School Bus Route
Feature: Wooded/Treed
Land
Cross Street: Salem/Taunton
Municipality District: Ajax
Fronting On: South
Pool: None
Sewer: Septic
Lot Depth: 396.98 Feet
Lot Frontage: 147.64 Feet
Lot Irregularities: 1.336 Acres
Acres: .50-1.99
Additional Media
- Virtual Tour: https://tours.kianikanstudio.ca/13-buggey-lane-ajax-on-l1z-1x4?branded=1
Rooms
Room details for 13 Buggey Lane, Ajax
| Type | Dimensions | Description |
|---|---|---|
| Living Main | 4.80 x 5.10 | Hardwood Floor, Crown Moulding, Picture Window |
| Dining Main | 4.20 x 5.20 | Hardwood Floor, Crown Moulding, Pot Lights |
| Kitchen Main | 5.40 x 5.60 | Hardwood Floor, Stainless Steel Appl, Centre Island |
| Family Main | 5.40 x 5.60 | Hardwood Floor, Gas Fireplace |
| Sunroom Main | 3.40 x 8.10 | Hardwood Floor, Picture Window, W/O To Deck |
| Prim Bdrm Main | 6.10 x 6.60 | Hardwood Floor, Gas Fireplace, 4 Pc Ensuite |
| 2nd Br 2nd | 5.00 x 5.50 | Hardwood Floor, Skylight, 3 Pc Ensuite |
| 3rd Br 2nd | 4.90 x 5.40 | Hardwood Floor, Closet, Picture Window |
| 4th Br 2nd | 3.90 x 4.70 | Hardwood Floor, W/I Closet, Semi Ensuite |
| Rec Bsmt | 10.80 x 13.50 | Hardwood Floor, Gas Fireplace, Wet Bar |
| Exercise Bsmt | 6.20 x 6.40 | Cork Floor, Crown Moulding, W/O To Patio |
| Family Bsmt | 5.10 x 5.80 | Hardwood Floor, Pot Lights, Closet |
| XXXXXXXX | XXX XX, XXXX |
XXXX XXX XXXX |
$X,XXX,XXX |
| XXX XX, XXXX |
XXXXXX XXX XXXX |
$X,XXX,XXX | |
| XXXXXXXX | XXX XX, XXXX |
XXXXXXX XXX XXXX |
|
| XXX XX, XXXX |
XXXXXX XXX XXXX |
$X,XXX,XXX | |
| XXXXXXXX | XXX XX, XXXX |
XXXXXXX XXX XXXX |
|
| XXX XX, XXXX |
XXXXXX XXX XXXX |
$X,XXX,XXX | |
| XXXXXXXX | XXX XX, XXXX |
XXXXXXXX XXX XXXX |
|
| XXX XX, XXXX |
XXXXXX XXX XXXX |
$X,XXX,XXX | |
| XXXXXXXX | XXX XX, XXXX |
XXXXXXXX XXX XXXX |
|
| XXX XX, XXXX |
XXXXXX XXX XXXX |
$X,XXX,XXX | |
| XXXXXXXX | XXX XX, XXXX |
XXXXXXXX XXX XXXX |
|
| XXX XX, XXXX |
XXXXXX XXX XXXX |
$X,XXX,XXX | |
| XXXXXXXX | XXX XX, XXXX |
XXXXXXX XXX XXXX |
|
| XXX XX, XXXX |
XXXXXX XXX XXXX |
$X,XXX,XXX |
| XXXXXXXX XXXX | XXX XX, XXXX | $3,650,000 XXX XXXX |
| XXXXXXXX XXXXXX | XXX XX, XXXX | $3,879,000 XXX XXXX |
| XXXXXXXX XXXXXXX | XXX XX, XXXX | XXX XXXX |
| XXXXXXXX XXXXXX | XXX XX, XXXX | $2,599,000 XXX XXXX |
| XXXXXXXX XXXXXXX | XXX XX, XXXX | XXX XXXX |
| XXXXXXXX XXXXXX | XXX XX, XXXX | $2,838,800 XXX XXXX |
| XXXXXXXX XXXXXXXX | XXX XX, XXXX | XXX XXXX |
| XXXXXXXX XXXXXX | XXX XX, XXXX | $2,988,000 XXX XXXX |
| XXXXXXXX XXXXXXXX | XXX XX, XXXX | XXX XXXX |
| XXXXXXXX XXXXXX | XXX XX, XXXX | $2,988,000 XXX XXXX |
| XXXXXXXX XXXXXXXX | XXX XX, XXXX | XXX XXXX |
| XXXXXXXX XXXXXX | XXX XX, XXXX | $2,988,000 XXX XXXX |
| XXXXXXXX XXXXXXX | XXX XX, XXXX | XXX XXXX |
| XXXXXXXX XXXXXX | XXX XX, XXXX | $3,600,000 XXX XXXX |

St André Bessette Catholic School
Elementary: CatholicRomeo Dallaire Public School
Elementary: PublicNottingham Public School
Elementary: PublicMichaëlle Jean Public School
Elementary: PublicSt Josephine Bakhita Catholic Elementary School
Elementary: Catholicda Vinci Public School Elementary Public School
Elementary: PublicArchbishop Denis O'Connor Catholic High School
Secondary: CatholicAll Saints Catholic Secondary School
Secondary: CatholicNotre Dame Catholic Secondary School
Secondary: CatholicAjax High School
Secondary: PublicJ Clarke Richardson Collegiate
Secondary: PublicPickering High School
Secondary: Public- 5 bath
- 5 bed
- 5000 sqft
229 5th Concession Road, Ajax, Ontario • L1V 2P8 • Northeast Ajax
- 5 bath
- 5 bed
- 5000 sqft
23 Dexshire Drive, Ajax, Ontario • L1Z 0T8 • Northeast Ajax
- 7 bath
- 5 bed
3395 Sideline 4, Pickering, Ontario • L1X 0A3 • Rural Pickering
- 5 bath
- 4 bed
- 5000 sqft
42 Buggey Lane, Ajax, Ontario • L1Z 1X5 • Northeast Ajax
- 7 bath
- 6 bed
- 5000 sqft
9 Bunhill Court, Ajax, Ontario • L1Z 1X5 • Northeast Ajax







