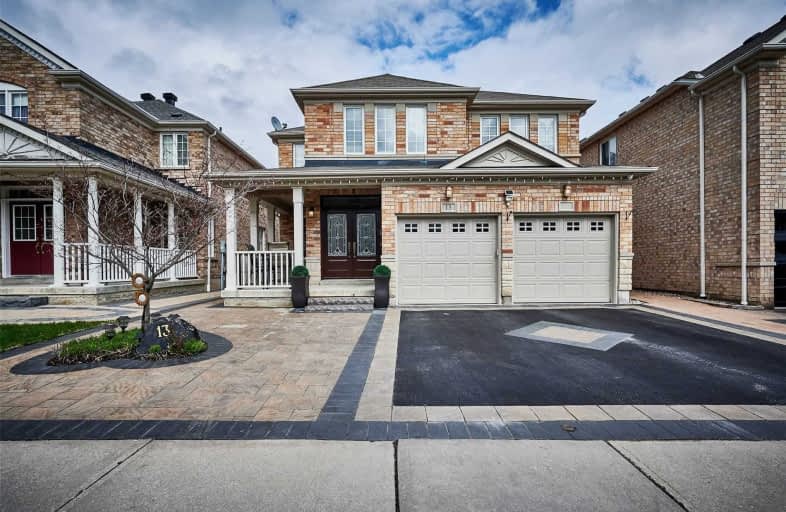
St André Bessette Catholic School
Elementary: Catholic
0.42 km
Lester B Pearson Public School
Elementary: Public
1.59 km
St Catherine of Siena Catholic School
Elementary: Catholic
1.60 km
Alexander Graham Bell Public School
Elementary: Public
1.81 km
Vimy Ridge Public School
Elementary: Public
0.71 km
Nottingham Public School
Elementary: Public
0.53 km
École secondaire Ronald-Marion
Secondary: Public
3.61 km
Archbishop Denis O'Connor Catholic High School
Secondary: Catholic
3.78 km
Notre Dame Catholic Secondary School
Secondary: Catholic
1.69 km
Ajax High School
Secondary: Public
5.32 km
J Clarke Richardson Collegiate
Secondary: Public
1.77 km
Pickering High School
Secondary: Public
3.12 km














