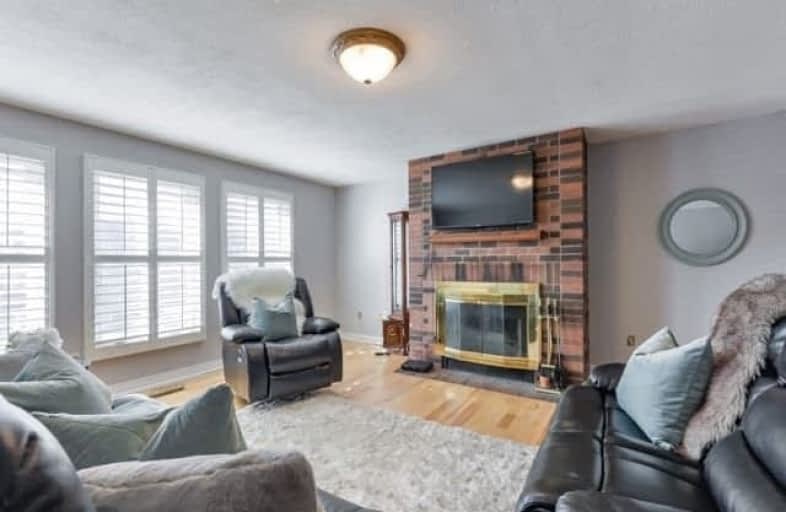
Lord Elgin Public School
Elementary: Public
0.94 km
ÉÉC Notre-Dame-de-la-Jeunesse-Ajax
Elementary: Catholic
1.04 km
Dr Roberta Bondar Public School
Elementary: Public
0.80 km
Applecroft Public School
Elementary: Public
0.31 km
St Jude Catholic School
Elementary: Catholic
0.36 km
Terry Fox Public School
Elementary: Public
0.89 km
École secondaire Ronald-Marion
Secondary: Public
3.72 km
Archbishop Denis O'Connor Catholic High School
Secondary: Catholic
1.21 km
Notre Dame Catholic Secondary School
Secondary: Catholic
2.33 km
Ajax High School
Secondary: Public
2.65 km
J Clarke Richardson Collegiate
Secondary: Public
2.26 km
Pickering High School
Secondary: Public
2.11 km




