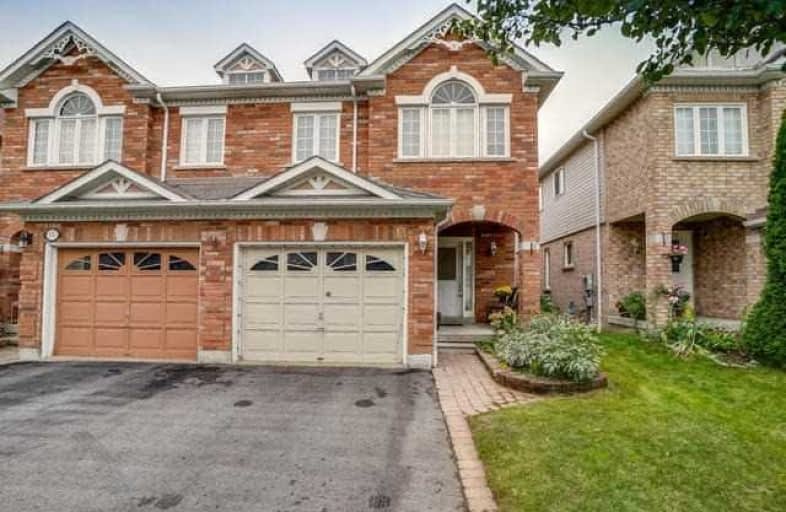Sold on Oct 18, 2018
Note: Property is not currently for sale or for rent.

-
Type: Semi-Detached
-
Style: 2-Storey
-
Size: 1500 sqft
-
Lot Size: 24.61 x 107.02 Feet
-
Age: 6-15 years
-
Taxes: $4,598 per year
-
Days on Site: 15 Days
-
Added: Sep 07, 2019 (2 weeks on market)
-
Updated:
-
Last Checked: 3 months ago
-
MLS®#: E4266241
-
Listed By: Re/max realtron realty inc., brokerage
Gorgeous & Stunning 3 Br Semi With Unique Layout "The Mayfair" Model 1859 Sqft By John Boddy Homes. Comes With Pride Of Ownership,Separate Dining Rm W/Coffered Ceiling, Gleaming Oak Staircase, Great Rm With Gas Fireplace W/Mantle, Entire House Prof. Paintd (2017),Hardwood Floor Main & 2nd Flr Landing, Mirrored Closet, Decor Wall Niche,Dr To Garage Access, Kitchen With Backsplash & Extra Pantries, Master Br With W/I Closet,5 Pc Ensuite W/Double Sink,
Extras
Upgraded Elf's, In Ground Sprinkler System (2017), Upgd Oversize Windows In Bsmt, Upgrd Gas Bbq Line, Backyard With Huge Deck (17' X 16.5') Min To Vimy Ridge Public School, Parks, Shopping, Hwy 401& 407. See Sch "B" For List Of Chattels.
Property Details
Facts for 13 Jonesridge Drive, Ajax
Status
Days on Market: 15
Last Status: Sold
Sold Date: Oct 18, 2018
Closed Date: Dec 28, 2018
Expiry Date: Jan 31, 2019
Sold Price: $615,501
Unavailable Date: Oct 18, 2018
Input Date: Oct 03, 2018
Property
Status: Sale
Property Type: Semi-Detached
Style: 2-Storey
Size (sq ft): 1500
Age: 6-15
Area: Ajax
Community: Northwest Ajax
Availability Date: 60 Days/Tbd
Inside
Bedrooms: 3
Bathrooms: 3
Kitchens: 1
Rooms: 7
Den/Family Room: No
Air Conditioning: Central Air
Fireplace: Yes
Laundry Level: Main
Central Vacuum: N
Washrooms: 3
Building
Basement: Full
Basement 2: Unfinished
Heat Type: Forced Air
Heat Source: Gas
Exterior: Brick
Exterior: Vinyl Siding
Elevator: N
UFFI: No
Water Supply: Municipal
Special Designation: Unknown
Parking
Driveway: Private
Garage Spaces: 1
Garage Type: Attached
Covered Parking Spaces: 2
Total Parking Spaces: 3
Fees
Tax Year: 2018
Tax Legal Description: Pt Lot 113 Pl 40M2215, Pt 5 Pl 40R23810
Taxes: $4,598
Highlights
Feature: Golf
Feature: Library
Feature: Park
Feature: Public Transit
Feature: Rec Centre
Feature: School
Land
Cross Street: Rossland & Ravenscro
Municipality District: Ajax
Fronting On: South
Pool: None
Sewer: Sewers
Lot Depth: 107.02 Feet
Lot Frontage: 24.61 Feet
Zoning: Residential
Additional Media
- Virtual Tour: https://ultimate-exposure.seehouseat.com/public/vtour/display/1154228?idx=1#!/
Rooms
Room details for 13 Jonesridge Drive, Ajax
| Type | Dimensions | Description |
|---|---|---|
| Dining Main | 3.17 x 3.05 | Hardwood Floor, Coffered Ceiling, Separate Rm |
| Great Rm Main | 5.36 x 3.05 | Hardwood Floor, Gas Fireplace, Open Concept |
| Kitchen Main | 3.42 x 2.74 | Ceramic Floor, Pantry, B/I Microwave |
| Breakfast Main | 2.44 x 2.74 | Ceramic Floor, W/O To Deck, Combined W/Kitchen |
| Master 2nd | 5.15 x 6.04 | 5 Pc Ensuite, Double Sink, W/I Closet |
| 2nd Br 2nd | 3.05 x 5.27 | Broadloom, Closet, Window |
| 3rd Br 2nd | 2.87 x 3.84 | Broadloom, Closet, Window |
| XXXXXXXX | XXX XX, XXXX |
XXXX XXX XXXX |
$XXX,XXX |
| XXX XX, XXXX |
XXXXXX XXX XXXX |
$XXX,XXX |
| XXXXXXXX XXXX | XXX XX, XXXX | $615,501 XXX XXXX |
| XXXXXXXX XXXXXX | XXX XX, XXXX | $619,900 XXX XXXX |

St André Bessette Catholic School
Elementary: CatholicLester B Pearson Public School
Elementary: PublicAlexander Graham Bell Public School
Elementary: PublicVimy Ridge Public School
Elementary: PublicNottingham Public School
Elementary: PublicSt Patrick Catholic School
Elementary: CatholicÉcole secondaire Ronald-Marion
Secondary: PublicArchbishop Denis O'Connor Catholic High School
Secondary: CatholicNotre Dame Catholic Secondary School
Secondary: CatholicAjax High School
Secondary: PublicJ Clarke Richardson Collegiate
Secondary: PublicPickering High School
Secondary: Public- 2 bath
- 6 bed
571 Kingston Road West, Ajax, Ontario • L1S 6M1 • Central West



