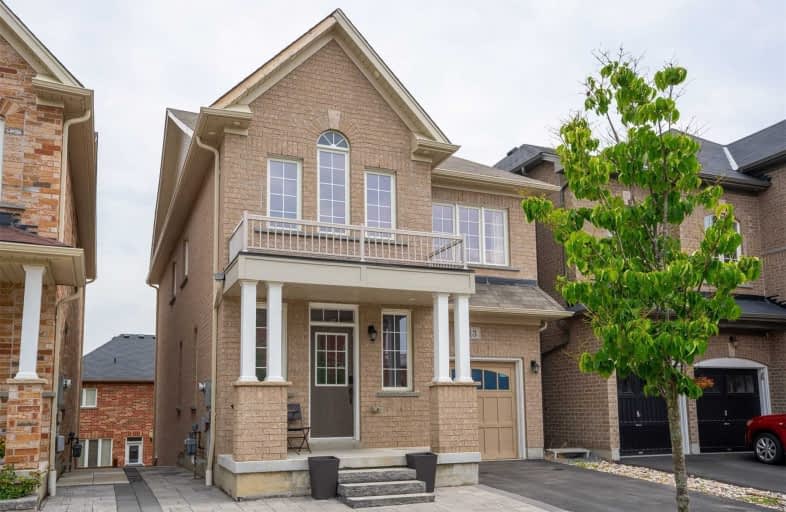
St Teresa of Calcutta Catholic School
Elementary: Catholic
1.65 km
St André Bessette Catholic School
Elementary: Catholic
1.66 km
Romeo Dallaire Public School
Elementary: Public
1.23 km
Michaëlle Jean Public School
Elementary: Public
0.57 km
St Josephine Bakhita Catholic Elementary School
Elementary: Catholic
0.49 km
da Vinci Public School Elementary Public School
Elementary: Public
0.36 km
Archbishop Denis O'Connor Catholic High School
Secondary: Catholic
3.66 km
All Saints Catholic Secondary School
Secondary: Catholic
4.86 km
Notre Dame Catholic Secondary School
Secondary: Catholic
0.70 km
Ajax High School
Secondary: Public
5.24 km
J Clarke Richardson Collegiate
Secondary: Public
0.78 km
Pickering High School
Secondary: Public
4.47 km








