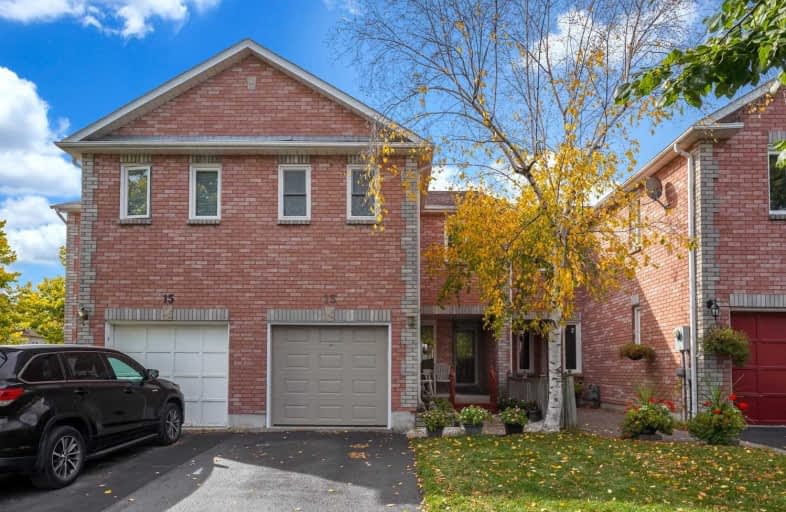Sold on Oct 19, 2020
Note: Property is not currently for sale or for rent.

-
Type: Att/Row/Twnhouse
-
Style: 2-Storey
-
Lot Size: 20.31 x 113.2 Feet
-
Age: No Data
-
Taxes: $4,086 per year
-
Days on Site: 4 Days
-
Added: Oct 15, 2020 (4 days on market)
-
Updated:
-
Last Checked: 3 months ago
-
MLS®#: E4954514
-
Listed By: Keller williams energy real estate, brokerage
Welcome To This Move In Ready 4 Bedroom, 3 Bath Townhome With An Above Ground Pool. This Home Features A Large Living Room And A Formal Dining Room On The Main Floor With A Walk-Out To The Deck Off The Kitchen. Upstairs Has 4 Good Sized Rooms With An Ensuite & W/I Closet In The Master. The Living Space Extends Into The Basement Where You Will Find An Additional Kitchen, Another Bedroom & Living Space With Lots Of Storage.
Extras
Roof Replaced In 2015, New Furnace & A/C In 2019, Windows - Extended Ledges In 2013, Garage Door 2020 Exclude: Light Fixture In Purple Bdrm, Stand Up Freezer In Bsmt
Property Details
Facts for 13 Thorp Crescent, Ajax
Status
Days on Market: 4
Last Status: Sold
Sold Date: Oct 19, 2020
Closed Date: Dec 02, 2020
Expiry Date: Mar 15, 2021
Sold Price: $661,000
Unavailable Date: Oct 19, 2020
Input Date: Oct 15, 2020
Prior LSC: Listing with no contract changes
Property
Status: Sale
Property Type: Att/Row/Twnhouse
Style: 2-Storey
Area: Ajax
Community: Central West
Inside
Bedrooms: 4
Bedrooms Plus: 1
Bathrooms: 4
Kitchens: 1
Kitchens Plus: 1
Rooms: 7
Den/Family Room: No
Air Conditioning: Central Air
Fireplace: No
Central Vacuum: N
Washrooms: 4
Building
Basement: Finished
Heat Type: Forced Air
Heat Source: Gas
Exterior: Brick
Water Supply: Municipal
Special Designation: Unknown
Parking
Driveway: Mutual
Garage Spaces: 1
Garage Type: Attached
Covered Parking Spaces: 2
Total Parking Spaces: 3
Fees
Tax Year: 2020
Tax Legal Description: See Attached Schedule A
Taxes: $4,086
Land
Cross Street: Delaney & Harkins
Municipality District: Ajax
Fronting On: South
Pool: Abv Grnd
Sewer: Sewers
Lot Depth: 113.2 Feet
Lot Frontage: 20.31 Feet
Additional Media
- Virtual Tour: http://caliramedia.com/13-thorp-cres/
Rooms
Room details for 13 Thorp Crescent, Ajax
| Type | Dimensions | Description |
|---|---|---|
| Living Main | 6.24 x 4.41 | Broadloom, Window |
| Kitchen Main | 2.71 x 5.17 | Vinyl Floor, W/O To Deck, Double Sink |
| Dining Main | 2.95 x 4.91 | Laminate, Window, Formal Rm |
| Master 2nd | 3.04 x 6.01 | Broadloom, W/I Closet, Ensuite Bath |
| 2nd Br 2nd | 2.70 x 3.73 | Broadloom, Window, Closet |
| 3rd Br 2nd | 2.71 x 4.98 | Laminate, Window, Closet |
| 4th Br 2nd | 3.02 x 3.94 | Laminate, Window, Closet |
| Br Bsmt | 2.83 x 3.14 | Broadloom, Window, Closet |
| Living Bsmt | 3.09 x 2.85 | Laminate |
| Kitchen Bsmt | 3.09 x 2.78 | Laminate |
| XXXXXXXX | XXX XX, XXXX |
XXXX XXX XXXX |
$XXX,XXX |
| XXX XX, XXXX |
XXXXXX XXX XXXX |
$XXX,XXX |
| XXXXXXXX XXXX | XXX XX, XXXX | $661,000 XXX XXXX |
| XXXXXXXX XXXXXX | XXX XX, XXXX | $629,900 XXX XXXX |

Lincoln Avenue Public School
Elementary: PublicWestney Heights Public School
Elementary: PublicLincoln Alexander Public School
Elementary: PublicEagle Ridge Public School
Elementary: PublicAlexander Graham Bell Public School
Elementary: PublicSt Patrick Catholic School
Elementary: CatholicÉcole secondaire Ronald-Marion
Secondary: PublicArchbishop Denis O'Connor Catholic High School
Secondary: CatholicNotre Dame Catholic Secondary School
Secondary: CatholicPine Ridge Secondary School
Secondary: PublicJ Clarke Richardson Collegiate
Secondary: PublicPickering High School
Secondary: Public

